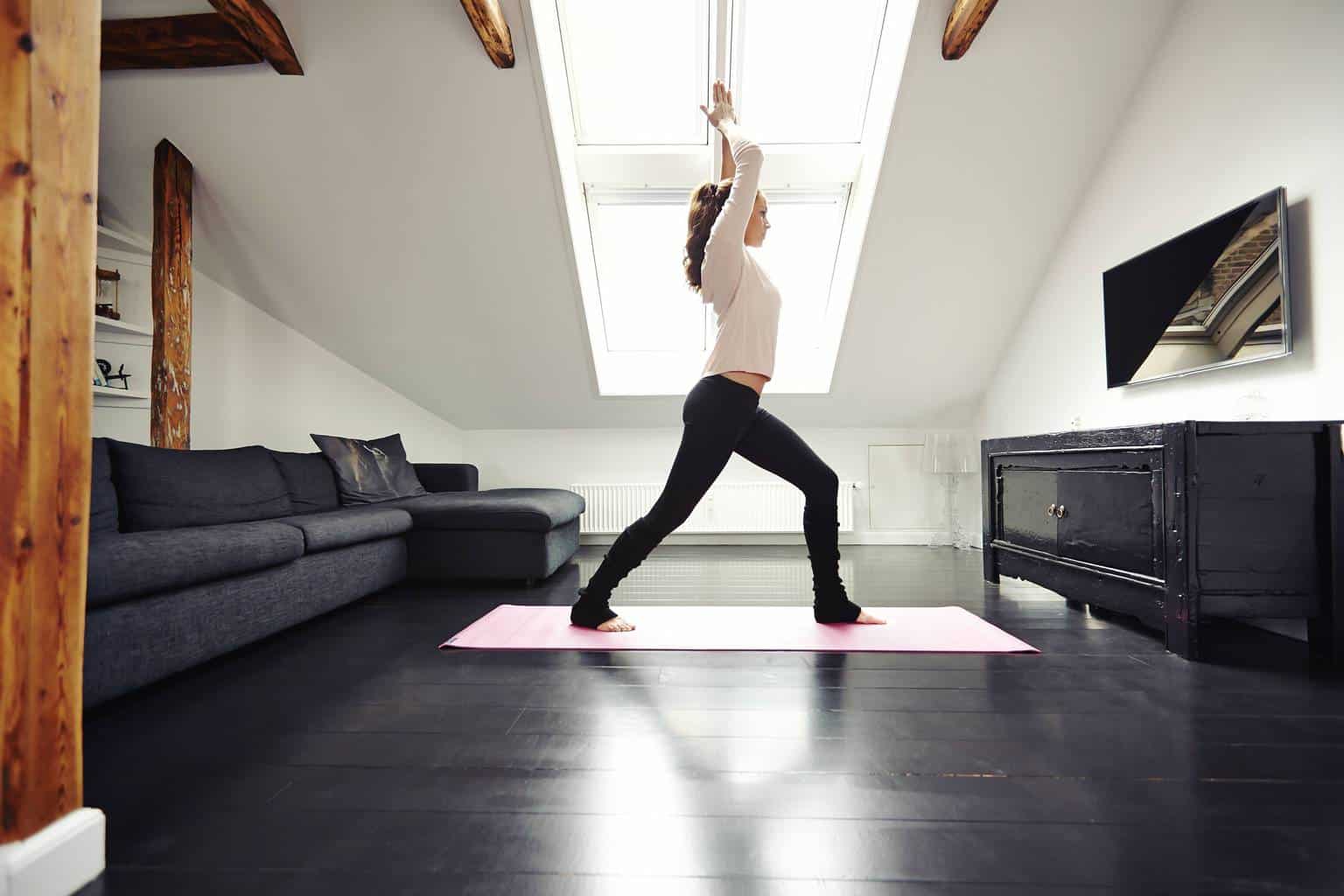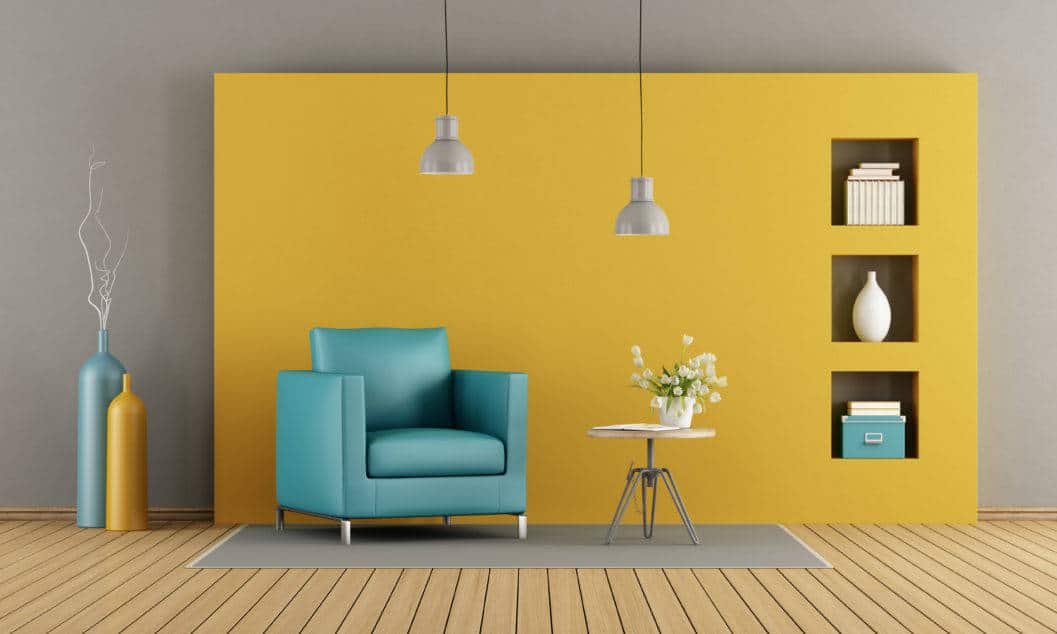
Housing: how will we live in the future?
Fractured families, new life styles, an ageing population, and the meteoric rise of digital technology and smart devices are just a few of the many factors that are changing housing’s form and function and disrupting how residents use their homes.
Read on for a closer look at housing in the future.

Towards agile, customised housing
Houses must now accommodate families whose structure changes over the course of increasingly shorter cycles. These sociological shifts are among the reasons why average household size has been decreasing over the past few decades. Nevertheless, the need for more space is just as strong as ever. While new housing projects tend to feature increasingly elaborate façades and more and more sophisticated technical systems, apartment interiors continue to be quite standardised. A wide range of new models, including modular, flexible, and scalable homes, are rewriting the rules for housing.
The “add-on room” is the most common solution for addressing needs associated with a changing family structure (arrival of a new baby, etc.), the desire for a more comfortable space (library, game room, etc.), or a more temporary change (hosting friends and family, etc.). However, building an add-on room is often economically impossible. In other words, the family budget isn’t enough to purchase or rent the extra square metres. Alternatives to an add-on room have been invented to offer families a more affordable option. For example, several households in a residence might choose to share an extra room and split the cost. The room can be for collective or individual use.
Academic, institutional, and economic partners are collaborating to make the Room on Demand a reality. As an original response to society's need for flexible and scalable solutions, this approach is in line with the principles of the sustainable city and the sharing economy.
‐ Michele Dominici, the research chair who designed and piloted the "Room on Demand" project.
Another solution is an on-demand, attachable room addition. In this case, a small room is plugged into façade using steel cables attached to the roof. The unit is positioned over an apartment window, which then becomes the room’s door. The advantage is that the room can be added at any time and doesn’t have to be included in the building’s original design.
Another option is the “extra room for rent”. In this case, a living space connected to the main apartment is rented out. The area includes a bathroom and exterior entryway, making it independent from the rest of the apartment. Such a room has a variety of uses, such as a place to host friends and family, a remote working office, or a way to earn extra money and pay for the main apartment by renting the room out to third parties.
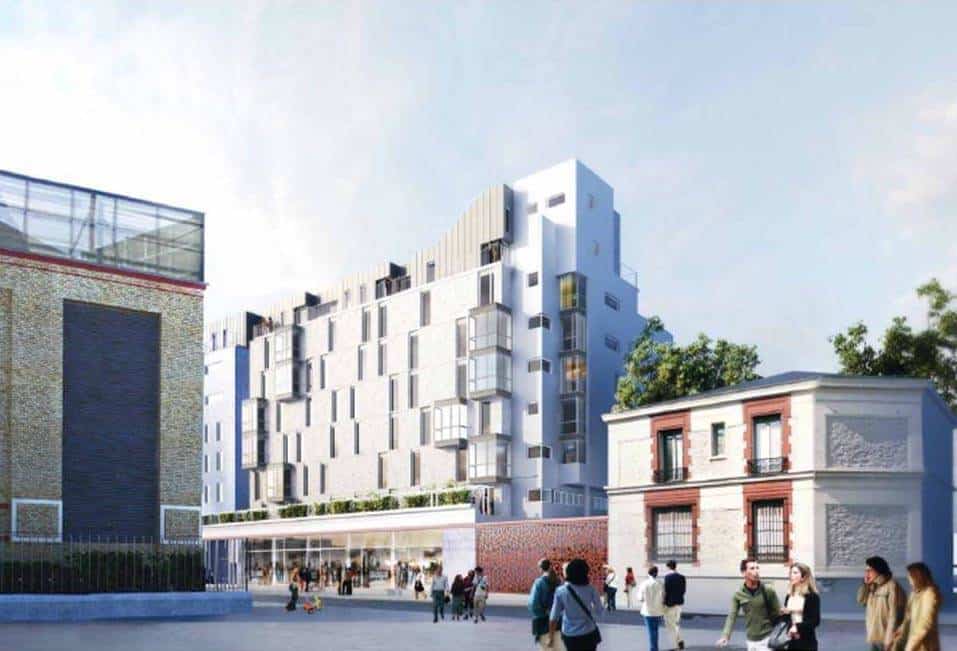
This project “Îlot 3H” in Ivry Confluences is unconventional and features housing units with diverse configurations for today’s diverse range of households and lifestyles. 1BR units feature alcoves that can be turned into an office corner or a sleeping area so a divorced parent doesn’t have to sleep on the couch when his or her children come over for the weekend.
Studios and 1BR units can be added to an adjacent 2BR unit to create a 4BR apartment. All 2BR units feature a room that can be separated from the rest of the home and a second bathroom to make living together easier. This arrangement can accommodate a young adult who returns to the family home, a grandparent, or a live-in home assistant. The 3BR and 4BR units can be easily divided once children move out. The detached studio can then be sold or rented out.
By creating more flexible spaces, social housing can become personal and individualised. Open, adaptable, and neutral floor plans; shared living spaces; additional rooms; and walls with built-in furniture all create new possibilities.
‐ Monique Eleb, sociologist specialised in housing.
Finally, in response to intense economic and spatial constraints, city centres now offer a range of small apartments. The goal is to optimise the use of the space and create ingenious housing solutions.
In general, designing an optimal layout depends on three main factors: using all available space, increasing storage space, and selecting efficient furniture. Modular and multi-purpose furniture, trap-door systems in the floor and ceiling that hide small pieces of furniture, and walls with built-in furniture that slides open, tips down, or opens up like a drawer can have a huge impact. Another trend that allows residents to quickly change the layout of their home involves building walls out of giant Lego blocks.

Example: the rotative-house
Presented at London’s Ideal Home Show in March 2017, this home, which has been built inside a large cylinder, is equipped with electric motors that rotate the unit a quarter turn in just a few seconds with a press of a button. The walls then turn into the floor and ceiling, creating a whole new room. The kitchen table, which is attached to the floor in the first configuration, moves to the wall to become a screen. Every item is built into the wall or attached using a system of magnets. The toilet and bathroom are separate from the rotating room, however. This rotating home offers 40 m² of usable surface area even though its footprint is just 10 m².
While the home is a refuge and a private space, it is also increasingly communal. All forms of shared housing, including flat sharing and intergenerational housing, are becoming more popular. As part of the sharing economy, renting homes to third parties is becoming more commonplace as well. This shift is also evidenced by the increasing importance of the living room and the wide variety of ways it is used, including as a space to work out, improve one’s wellness, work from home, and more. In response to these new uses, housing is becoming more service oriented. In rapidly changing urban areas, a building’s flexibility has become key.
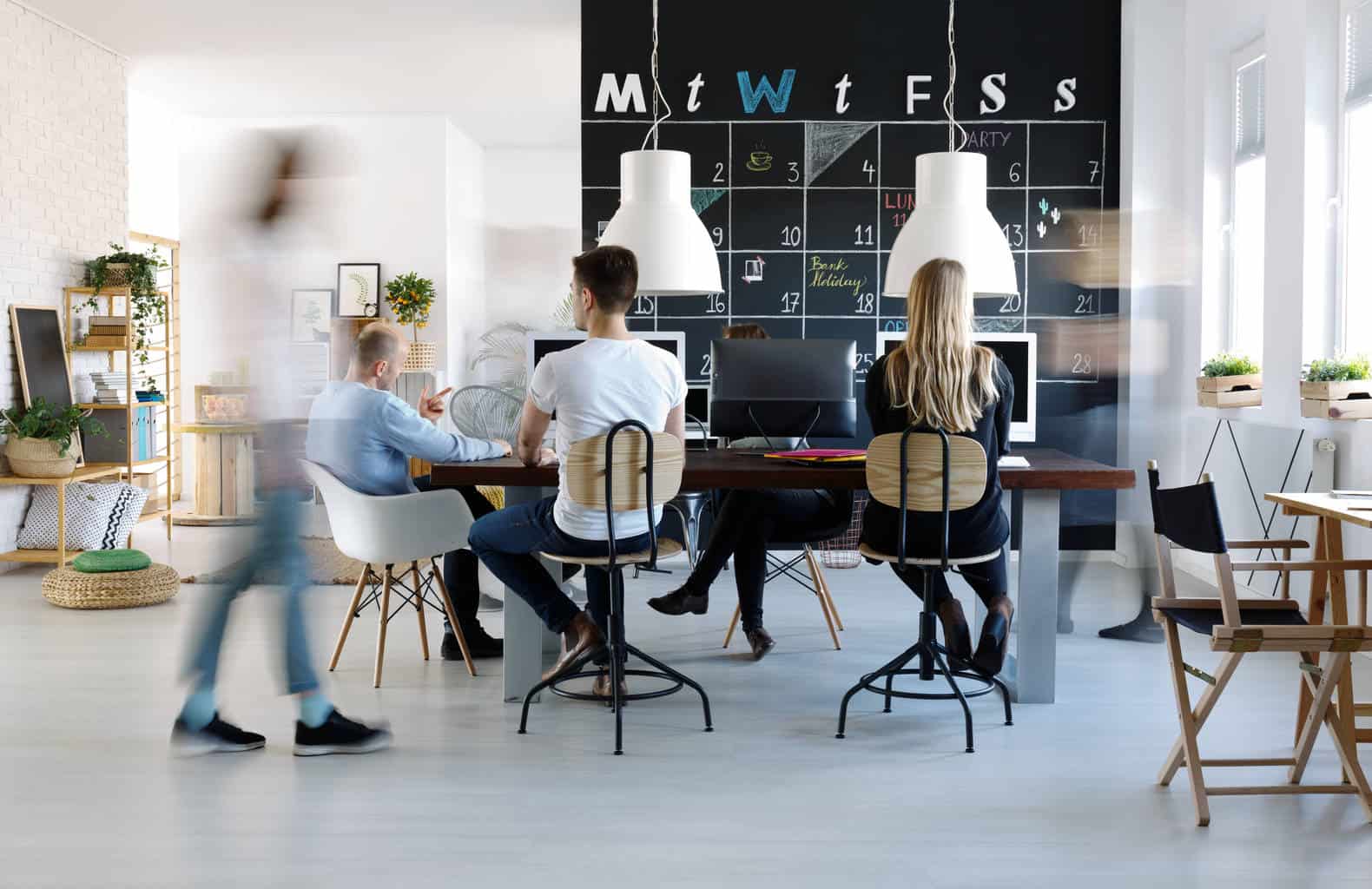
The Hausmannian buildings in Paris are a perfect example of a reversible construction.
Originally designed as residential buildings, many have been transformed into offices relatively easily. The high ceilings provide enough space for drop ceilings to be installed to hide the ductwork and cabling, and the many windows along the façade make it easy to combine or divide up rooms.
Along the same vein, Bouygues Bâtiment Île-de-France created “Office Switch Home”, an office building concept that can be converted to a residence (apartment building, student housing, or hotel) faster and more cheaply than a traditional construction. The building plan is made more flexible through the use of a single technical platform.

The relationship between housing and mobility has also become more important. This is evidenced by people’s housing choices. By buying property farther away from the city centre, land is cheaper but the cost of commuting is higher. As such, residents must think globally.
Similarly, transportation methods and connections to an area’s transportation network and infrastructure are key issues when designing eco-neighbourhoods. It isn’t too much of a stretch to think of mobility as another facet of housing. Some projects have fully adopted this approach and incorporated mobility solutions into their design. Examples include residencies that provide fleets of self-service vehicles, car-pooling programmes, and real-time information about public transportation schedules.
Housing is becoming increasingly hybrid. Its primary use of serving as a home is being combined with an ever-expanding array of new uses. Living somewhere is now synonymous with working, caring for oneself, working out, consuming, gardening, recycling, producing energy, and studying—all at home. This shift in how we use our home is having a significant impact on housing layout. Solutions that increase a home’s flexibility, modularity, and scalability are needed.
Some areas must be able to switch from one purpose to another to make the home a “hub for life” that can serve as a base for all our day-to-day activities (sleeping, working, sports, buying, etc.).
Shared housing is becoming more diverse as well. In France, shared housing has long been a purely economic decision. While this remains the number-one criteria, people are now opting for a shared housing arrangement for a variety of other reasons as well. The desire to not live alone and to share with others is creating a new normal and transforming shared housing into a life choice. Shared housing is starting to become more popular in France but is much less developed than in Switzerland and northern Europe, where the practice is commonplace.
Flat sharing is the most common and well-known form of shared housing. While young people are more likely to have room-mates, both students (45%) and workers (54%) opt for a shared living arrangement, contrary to popular belief.

Shared housing can also take the form of co-living. Especially aimed at entrepreneurs, this model lets people live together in a building designed with their professional needs in mind.
Intergenerational housing, in which several generations live together within a residence or apartment building, is becoming increasingly popular as well. The arrangement works well; all parties benefit, and the model offers many advantages. Intergenerational housing prevents the elderly from becoming isolated and helps them stay at home for longer. Students, on the other hand, enjoy access to inexpensive housing and the opportunity to slowly transition to independence after leaving the family home for the first time.

Towards sustainable housing
Decreasing the cost of housing, protecting residents’ health, promoting wellness, and reducing the environmental impact of the home are just some of the challenges that must be met to make housing more liveable and sustainable. Technical innovations like smart devices and new building methods are being paired with strategies that teach users to adopt more environmentally friendly behaviours.
Solutions are being developed to decrease the share of the household budget allocated to housing for both homeowners and renters. The goal is to protect households’ purchasing power by ensuring that rent is affordable, home buying costs are reasonable, and/or home expenses are low.

One such solution separates the cost of the land and the cost of the building to make home buying more affordable. This model relies on a unique approach to real estate in which households own their homes but rent their land, which is owned by the administrators of a Community Land Trust. This model is widespread in the United States and saves homeowners 20-40% compared to traditional market prices.
Efforts to reduce expenses like asking residents to maintain shared areas and decrease the price of an apartment by letting the owner finalise its construction themselves are other potential solutions for reducing the amount of money each households spends on housing.
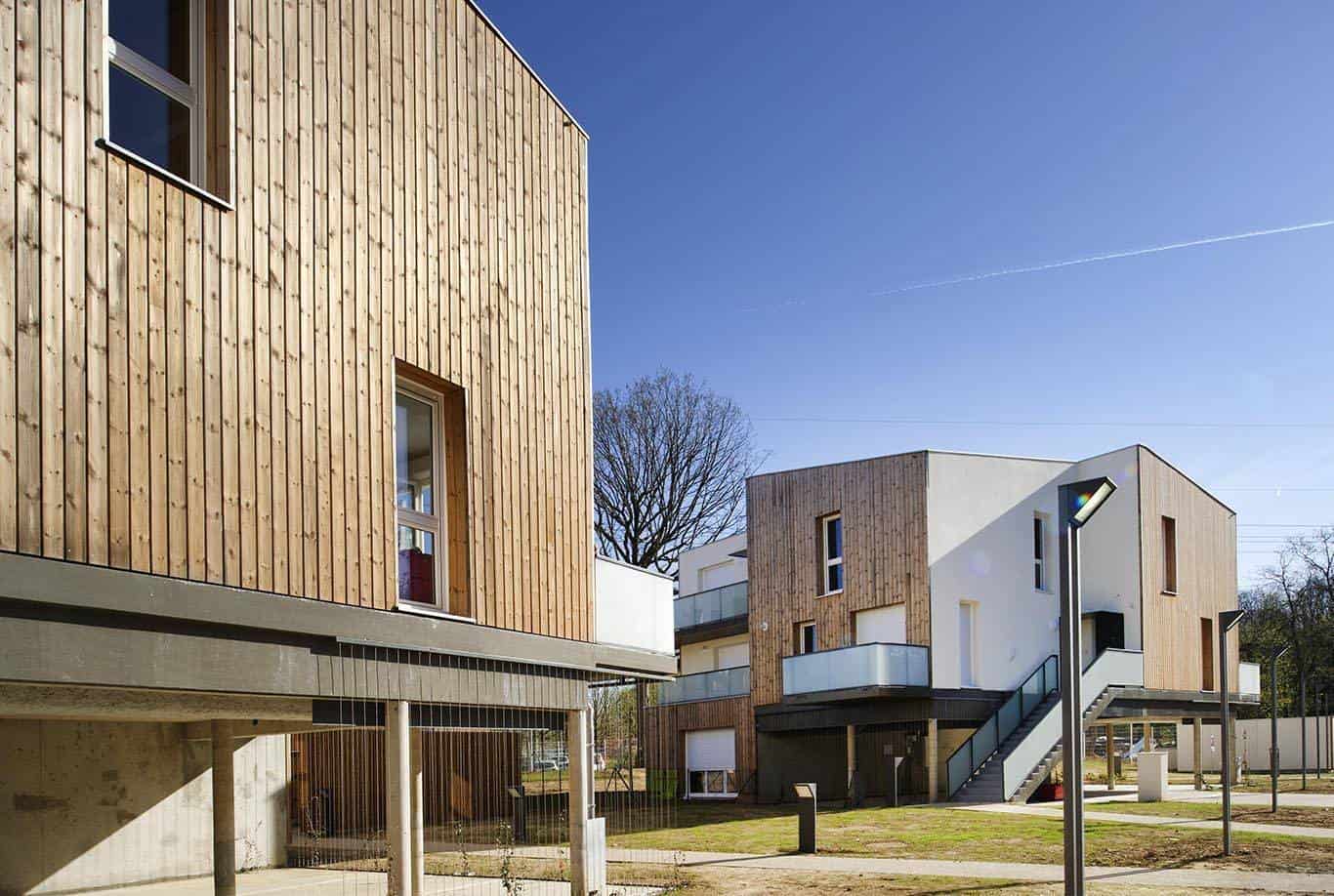
Sustainable housing means creating homes that don’t harm human health or consume too much energy. Thermal discomfort, insufficient soundproofing, and poor-quality aeration and ventilation are the main reasons why residents are unhappy with their homes. These issues must be addressed first to improve residents’ level of satisfaction. Another factor that must be monitored is indoor air quality.
Even though it’s a real public health concern, indoor air quality is often ignored. Increasing buildings’ energy efficiency is another top priority. According to France’s TEPCV law, 500,000 residencies will receive energy-related renovations every year starting in 2017. In addition, any residence with an energy rating of G or F must be renovated by 2025.
In terms of its architecture, ABC represents an entirely new paradigm. In the past, buildings have always been designed in opposition to the natural environment to protect residents from the rain, sun, and wind. ABC buildings, however, are designed to capture sunlight, collect rainwater, and pull the energy they need to operate from their surrounding environment.
‐ Denis Valode, architect behind the ABC building concept
Special report from the “Housing in the Future” memo written by Bouygues Construction’s Prospective Intelligence and Strategic Marketing Department, available here : http://bycn.fr/Habiter_Demain/


