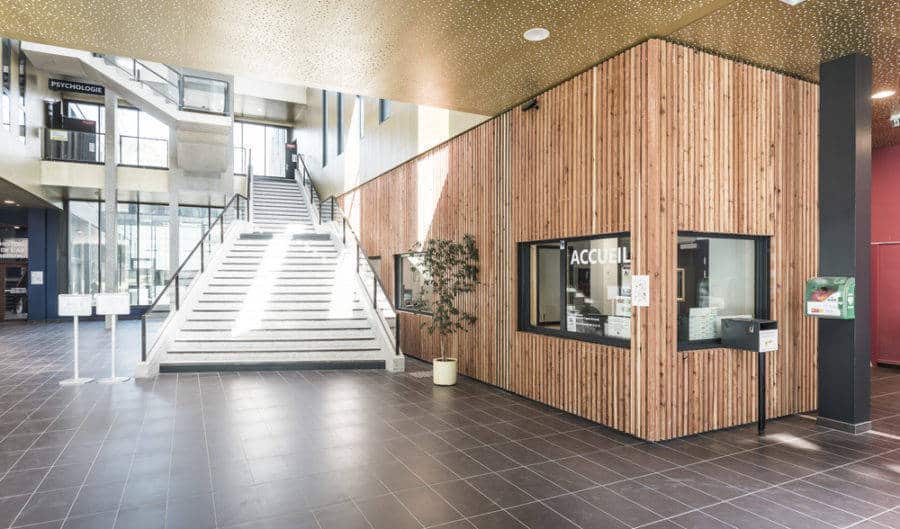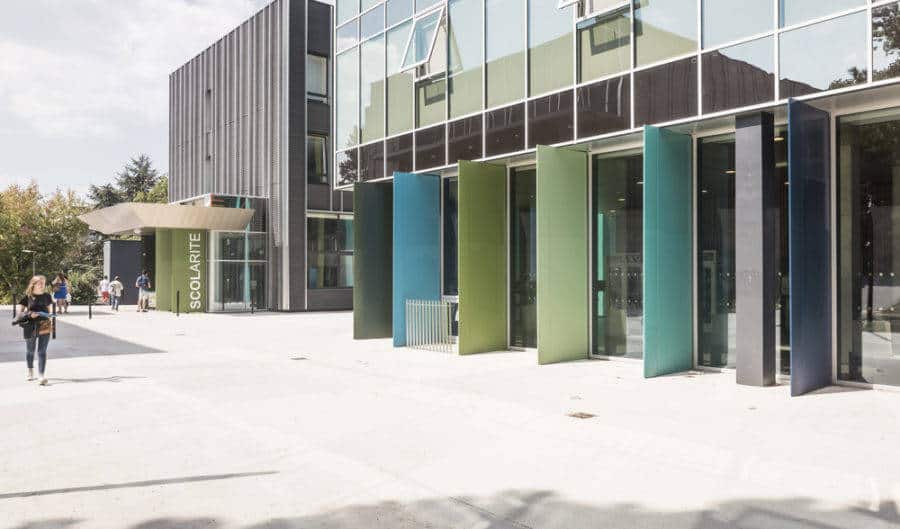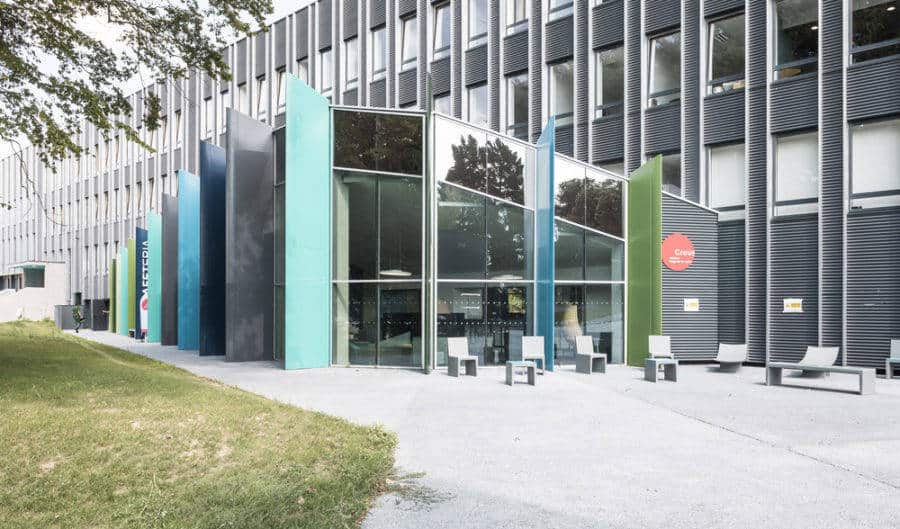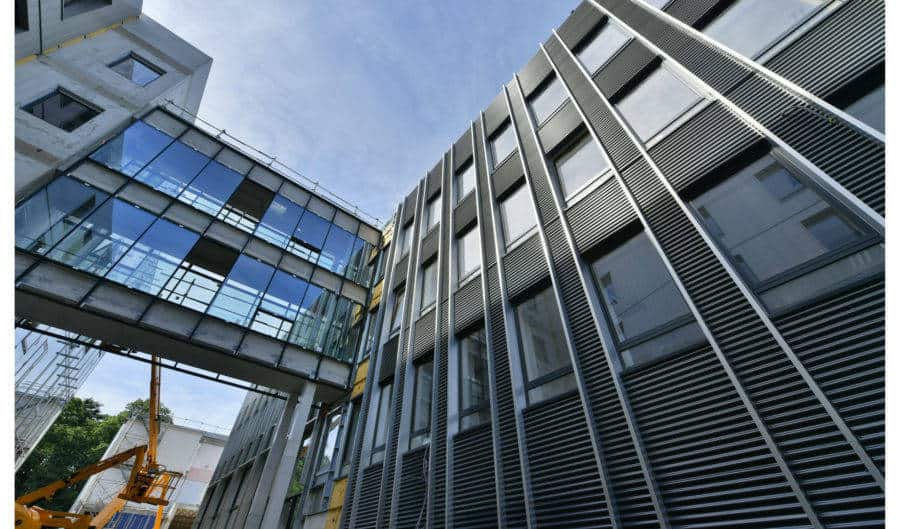
Pierrick Beillevaire reinvents university life on the tertre campus
4 minutes of reading
The 19th, 20th and 21st of October are the days of architecture. For the occasion, Pierrick Beillevaire, founder of the architectural firm In Situ, shares with us his vision of architectural writing combined with the comfort of use. Winner of the Design, Build, Operate, Operate and Maintain (CREM) competition for the rehabilitation of the Tertre building at the University of Nantes, these choices have made it possible to make this campus an open space overlooking the city and a comfortable environment for a student life conducive to work.
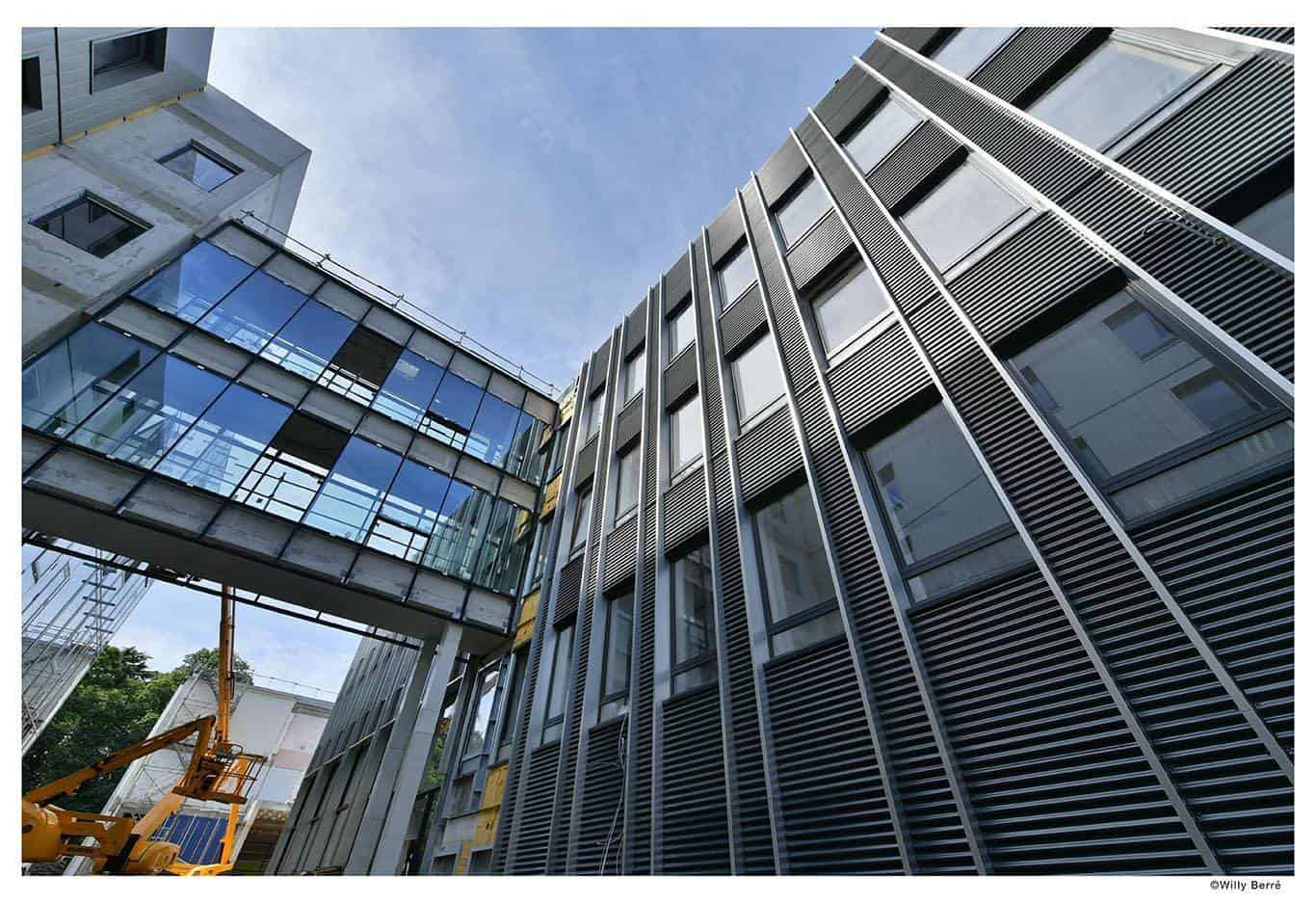
What choices in terms of urban design were behind the structural metamorphosis of the campus ?
Pierrick Beillevaire (PB) : “As architects and town planners, we’re interested in transforming the city. This monofunctional campus was a bit cut-off from the city, so we needed to bring it closer. We decided to take advantage of this transformation to get rid of the existing confusion and make the function of each place much clearer. When you walk in today, you receive a series of invitations: first, the long students’ square, then the library square on a second level, then the main entrance of each UFR (study and research centre), attached to this new central building. We also considered it important to review the appearance of these paths, to add a few new and surprising touches to this somewhat drab and austere world. This is the role played by the garden, the walkways and the terraces, which change from one season to the next.”Can you explain your architectural choices for the buildings ?
PB : “We tried to add life to the buildings by working on the colours of the facades and the light intakes, with large vertical openings creating the first sense of inspiration.We also created varied, inspiring walkways, to showcase the individual characteristics of each university discipline. As we walk towards the history/archaeology UFR, the perspective becomes more varied, expanding for a deeper perspective, compression then liberation. On the floors dedicated to psychology and sociology, exterior galleries are suspended above the drop, as if making the transition from a built-up environment to total freedom. The Grand Hall: designed as a central point for a constant flow of people, the Grand Hall seeks to create a collective sense of astonishment and strong sensory perceptions with its large vertical light intakes. An introduction to further study.”How did you reconcile architectural inspiration with the discipline of construction?
PB : “You need a great deal of conviction! Particularly, to ensure that each member of the construction team understands the idea of a legacy, working for people in the future and seeking to build an exciting collective work.”More reading
Read also

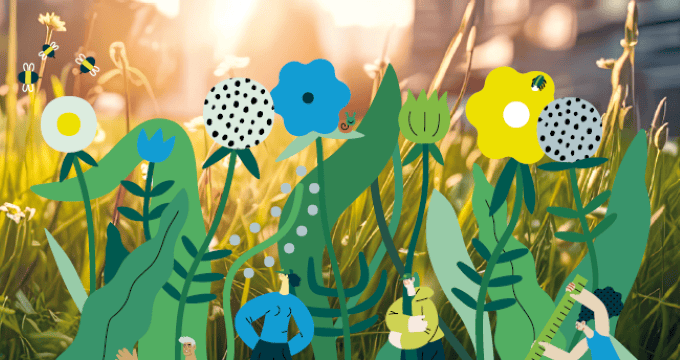

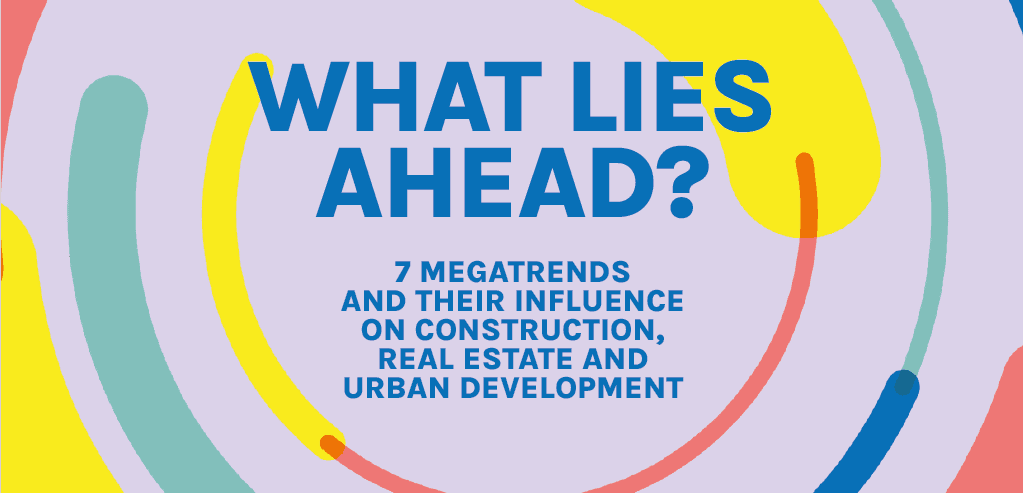
What lies ahead? 7 megatrends and their influence on construction, real estate and urban development
Article
20 minutes of reading

