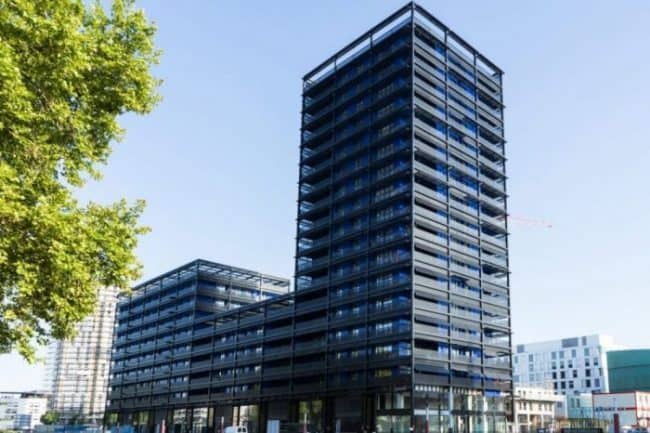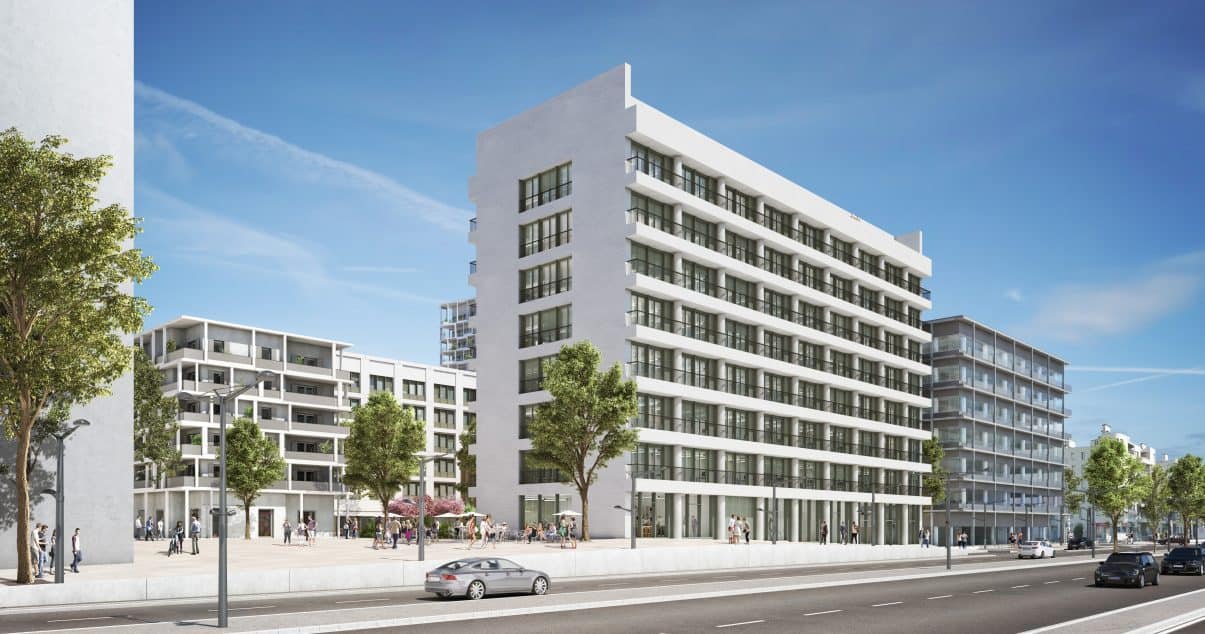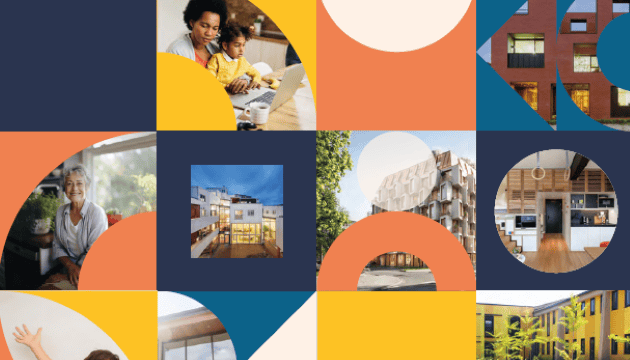
Anticipating in construction for reversible and sustainable buildings
4 minutes of reading
This is an entirely new approach to construction, a more ethical and sustainable one. It involves predicting changes in usage, and the reversibility of a building after construction The aim is to be able to change the building’s purpose easily to accompany changes in lifestyle and in the regions themselves.

What do the Black Swans towers, designed by the architect Anne Demians on the site of the Malraux peninsula in Strasbourg, the reconstruction of the Péan residence for immigrants, Philippon – Kalt Architectes, boulevard Massena, Paris 13th arrondissement and the planned office building WORK#1 by David Chipperfield Architects (U.K.), which is to be built in Lyon Confluence, along the A6 A7 urban motorway have in common? The answer can be summed up in a single word: reversibility. The leitmotiv is that any building built today should be able to adapt easily and without any major conversion work to the new uses of tomorrow.


Lyon Confluence
Sociological developments
The benefits of including this consideration from the design stage onwards are multiple. The first benefit, if we consider the tertiary offer, is sociological in nature: “On the one hand, you have the office market, which is constantly changing thanks in part to accelerated obsolescence and changes in how people work, which results in longer and more extensive holidays. On the other hand, changes to the demographic have resulted in an increased demand for housing. There is also a reorganisation in the regions, which is happening more and more quickly, explained Vincent Hilaire, property project manager, major projects hub, at Linkcity Sud-Est. Against this background, thinking about how a building will be used over time seems natural.” The second benefit is, of course, economic in nature. “Today, the cost of converting office buildings into housing is considerable, sometimes higher than the cost of demolishing and rebuilding.” Anticipating changes automatically reduces the cost of conversion. Another not insignificant aspect: the environmental approach. Anticipating the reversibility of a building increases its lifespan. “This approach is also firmly rooted in the dynamics of a circular economy”, indicated Vincent Hilaire.Diversity and reversibility
Of course, this approach has a direct impact on architectural design. Take for example the Péan immigrant housing on boulevard Masséna in the 13th arrondissement of Paris: “The concrete structure has no interior load-bearing walls, so there is nothing preventing any future conversion work to transform the studio flats into 1- or 2-bedroom flats”, stated Jean Kalt. As for the Black Swans towers in Strasbourg, Anne Demians’ approach exemplifies a new type of building, where architectural expression takes a back seat to diversity and reversibility. “This project is even and free from too much expressiveness. What I have shown here is the possibility of departing from the original intended purpose; I have designed a modern building that can accommodate several different uses.” The architectural style is therefore not predominantly orientated either towards an office building or towards housing, but seeks to combine the characteristics of bothChanges to regions
In Lyon Confluence, the planned offices from David Chipperfield Architects are also anticipating a change in regions, i.e. the reclassification of the A6 A7 motorway as a peaceful and landscaped urban boulevard with broad areas for pedestrians and a cycle path : “The situation here was perfect for envisaging an office building initially, then housing”, explained Vincent Hilaire. The result is that the architectural project incorporates the possibility of an alternate use right from the beginning. This manifests itself in a frame of 0.90 cm suitable for both office and housing use, long balconies on the façade and terraces on the top floor, thick false floors combined with ducts run through central cores to avoid the need to drill holes during conversion work, or even façades standing proud from the structure or floors at heights appropriate for both uses. This list is not exhaustive.Most read
More reading
Read also




What lies ahead? 7 megatrends and their influence on construction, real estate and urban development
Article
20 minutes of reading

