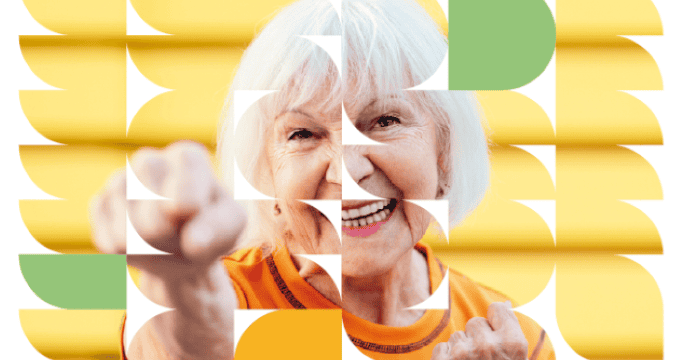
Care homes & hospitals: digitisation for useful, comfortable, sustainable construction
5 minutes of reading
To meet the needs of both patients and healthcare workers, each healthcare site must combine reliability with ease of use. This fact is not always taken into account. This is evidenced by the numerous problems pointed out by users relating to space and practical issues. However, whether in care homes or hospitals, the building can be a valuable asset in taking care of the most vulnerable and allowing health professionals to work in the best possible conditions. This is a major challenge that Bouygues Construction wants to address using digitisation.
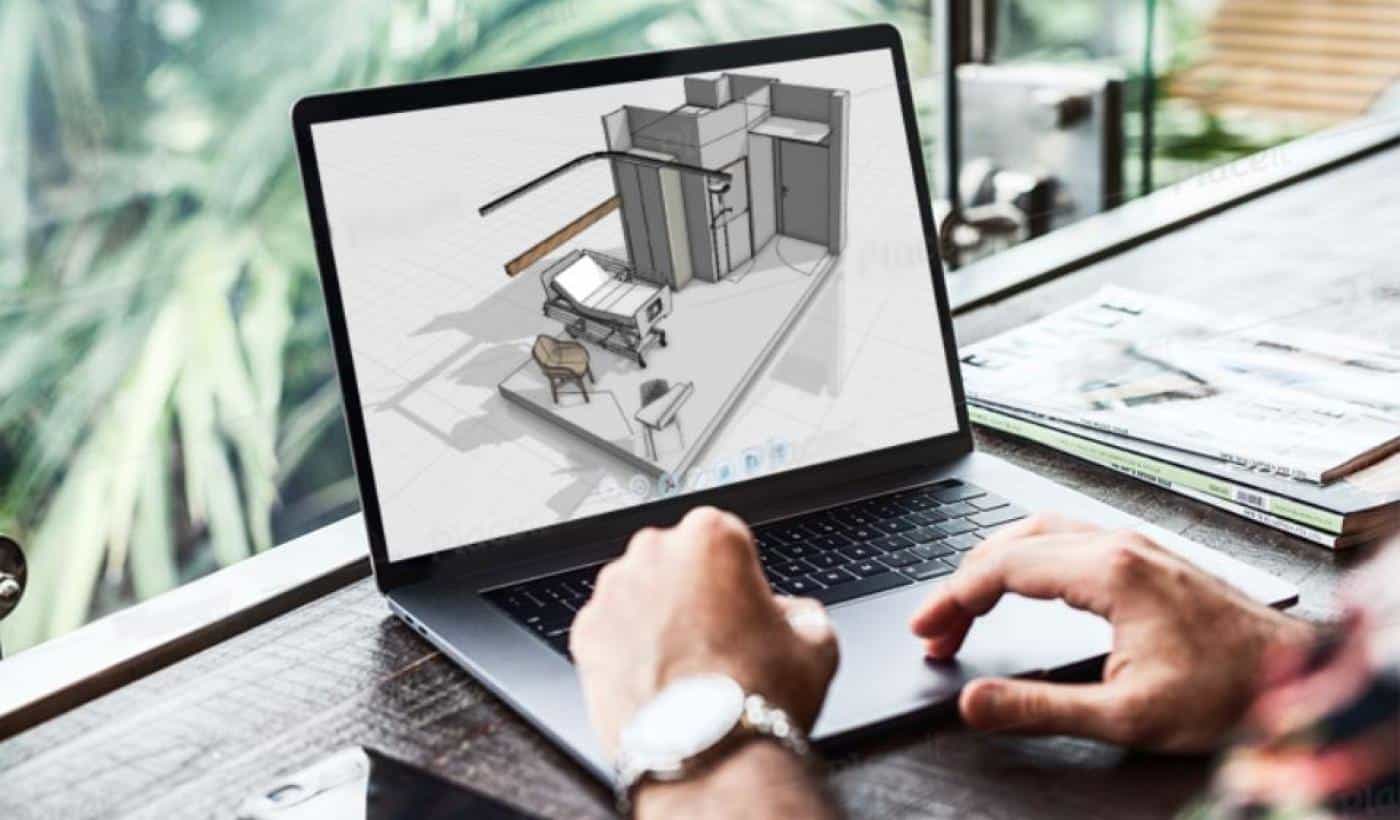
n construction, BIM (Building Information Modelling) has been revolutionary, since it allows everyone involved in a project to collaborate using a digital mock-up. However, this alone is no longer sufficient. “To meet the needs of those using healthcare buildings, we need to better understand their expectations and go even further”, explained Frédéric Gal, Director of Business Modernisation Projects at Bouygues Construction, in charge of the PMNP (Digital Project Management Platform). “Today it is a question of building both efficiently and quickly, while being in perfect coherence with the reality of the needs of the different users (patients and caregivers), by meeting the sustainable development requirements of our time and by guaranteeing more safety for our teams on construction sites. ”
A collaborative platform dedicated to all sectors of the construction industry
To meet this challenge, Bouygues Construction has been working for two years on a Digital Project Management Platform (PMNP). This collaborative work tool gathers together all the data, including the building data (BIM) and the tools needed by the various professionals involved in a construction project. A single platform to share information on projects and works throughout the life-cycle with all stakeholders – both internal and external – ensuring continuity, integrity, uniqueness, traceability, sharing and capitalisation of data (projects and works).
In other words: a platform that allows instant exchange, visualisation of 3D mock-ups that are immediately updated when a modification is made, document validation, quality monitoring, updating of schedules, client feedback and more.
 Since 2021: a tool to configure hospital and care rooms to facilitate better, sustainable construction!
Since 2021, all care home rooms created by Bouygues Construction are able to be visualised thanks to a new digital configuration tool. This tool includes various standard rooms with standardised elements (functional, regulatory and technical). A reliable room configuration that meets almost all the requirements of a healthcare setting, but that the client are able to customise and visualise in 3D.
Since 2021: a tool to configure hospital and care rooms to facilitate better, sustainable construction!
Since 2021, all care home rooms created by Bouygues Construction are able to be visualised thanks to a new digital configuration tool. This tool includes various standard rooms with standardised elements (functional, regulatory and technical). A reliable room configuration that meets almost all the requirements of a healthcare setting, but that the client are able to customise and visualise in 3D.
3D visualisations to create healthcare sites that are consistent with everyday use.
In practice, the configuration tool starts from a standardised configurable room plan. The client can then adjust it and complete it – according to their requirements – until it perfectly meets the reality of use cases and the type of comfort sought. The configuration tool offers various options: – The option to increase the surface are of the room (length/width) – A large choice of equipment (furniture, bathroom type, flooring, paint, the direction the doors open, etc.) – Different styles Thanks to the 3D tool, the client can visualise in an instant a 3D rendering of the choices made and become aware of what works well or not, in terms of surface area or even specific design for certain dependencies or pathological conditions. In one click, the client can see a different view of the room: go through the door, or stop next to the bed. This is an extremely real simulation that facilitates the creation of a customised room, including with the help of key stakeholders (patients and care providers). Finally, since the configuration tool is linked to a design software, the 3D mock-up is generated in a common language (IFC) that is understood by all BIM users. Simple, fast, effective and resolutely collaborative!
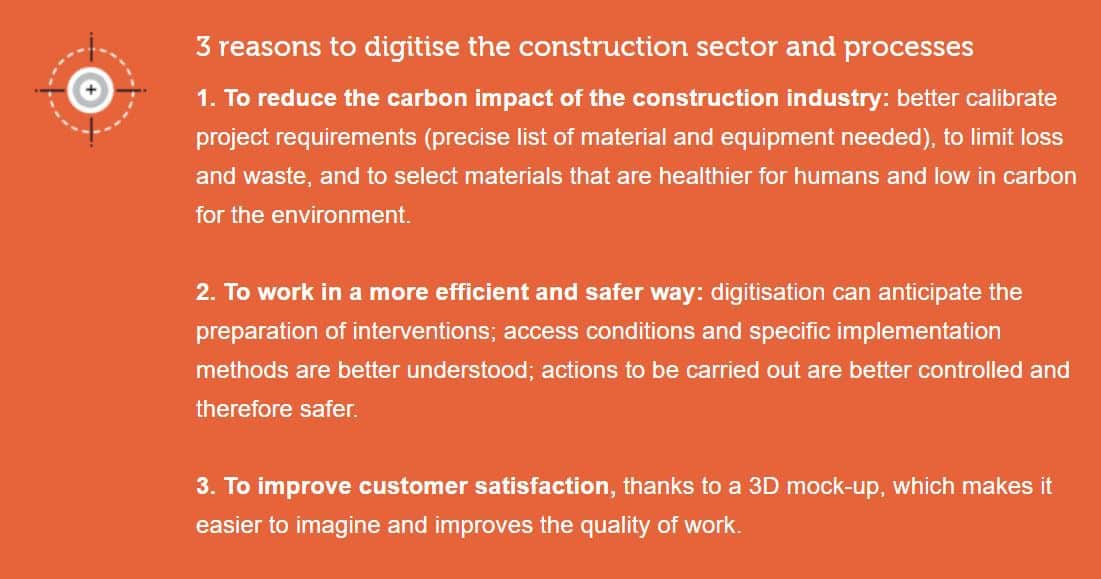 Since 2021: a tool to configure hospital and care rooms to facilitate better, sustainable construction!
Since 2021, all care home rooms created by Bouygues Construction are able to be visualised thanks to a new digital configuration tool. This tool includes various standard rooms with standardised elements (functional, regulatory and technical). A reliable room configuration that meets almost all the requirements of a healthcare setting, but that the client are able to customise and visualise in 3D.
Since 2021: a tool to configure hospital and care rooms to facilitate better, sustainable construction!
Since 2021, all care home rooms created by Bouygues Construction are able to be visualised thanks to a new digital configuration tool. This tool includes various standard rooms with standardised elements (functional, regulatory and technical). A reliable room configuration that meets almost all the requirements of a healthcare setting, but that the client are able to customise and visualise in 3D.
An explanation by Claude Rolland, Director of Bouygues Construction Health Department
Goals: – To save time in both the design and execution in order to optimise costs, timelines and design quality. – To reduce the risks of defects, by reusing reliable and proven designs for healthcare buildings. – To take more time to adapt the interior space, the furniture and the décor to the real needs of the users (both care providers and patients). For architects and design offices, this standardisation will allow them to spend more time on the layout of the building, in particular the flow and organisation of common spaces. Given the limited time available nowadays in construction, it is preferable to dedicate time to the use-value of a project, rather than trying to reinvent a technical structure which, for regulatory and reliability reasons, has every interest in being standardised.3D visualisations to create healthcare sites that are consistent with everyday use.
In practice, the configuration tool starts from a standardised configurable room plan. The client can then adjust it and complete it – according to their requirements – until it perfectly meets the reality of use cases and the type of comfort sought. The configuration tool offers various options: – The option to increase the surface are of the room (length/width) – A large choice of equipment (furniture, bathroom type, flooring, paint, the direction the doors open, etc.) – Different styles Thanks to the 3D tool, the client can visualise in an instant a 3D rendering of the choices made and become aware of what works well or not, in terms of surface area or even specific design for certain dependencies or pathological conditions. In one click, the client can see a different view of the room: go through the door, or stop next to the bed. This is an extremely real simulation that facilitates the creation of a customised room, including with the help of key stakeholders (patients and care providers). Finally, since the configuration tool is linked to a design software, the 3D mock-up is generated in a common language (IFC) that is understood by all BIM users. Simple, fast, effective and resolutely collaborative!
More reading
Read also


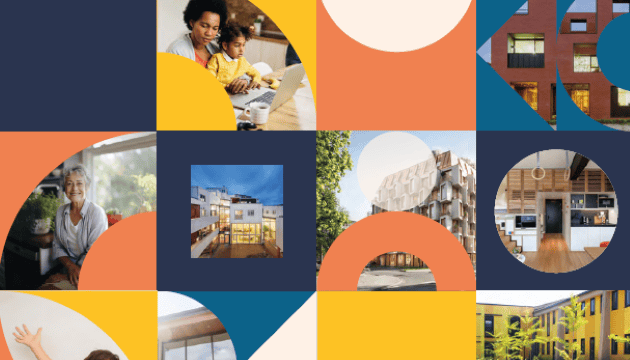
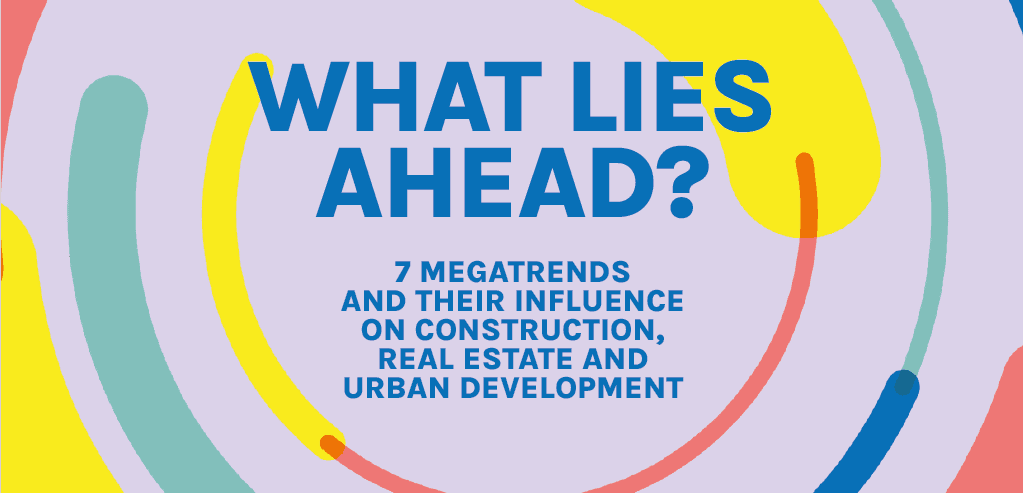
What lies ahead? 7 megatrends and their influence on construction, real estate and urban development
Article
20 minutes of reading

