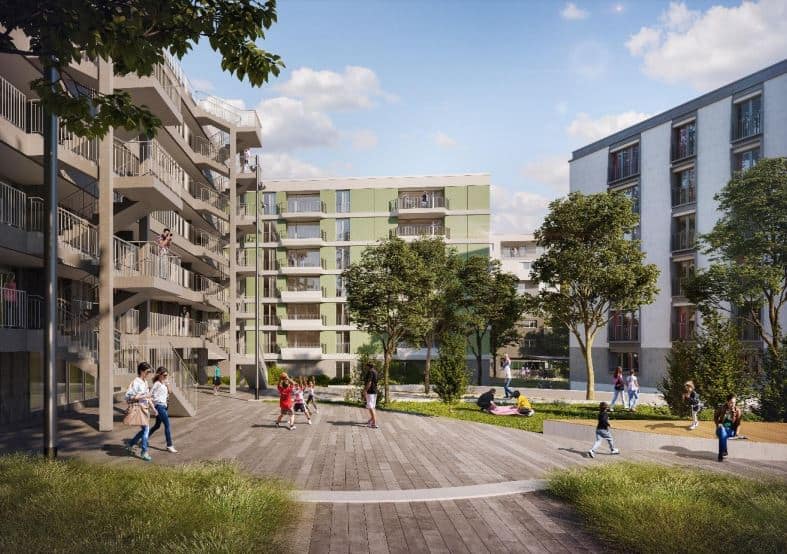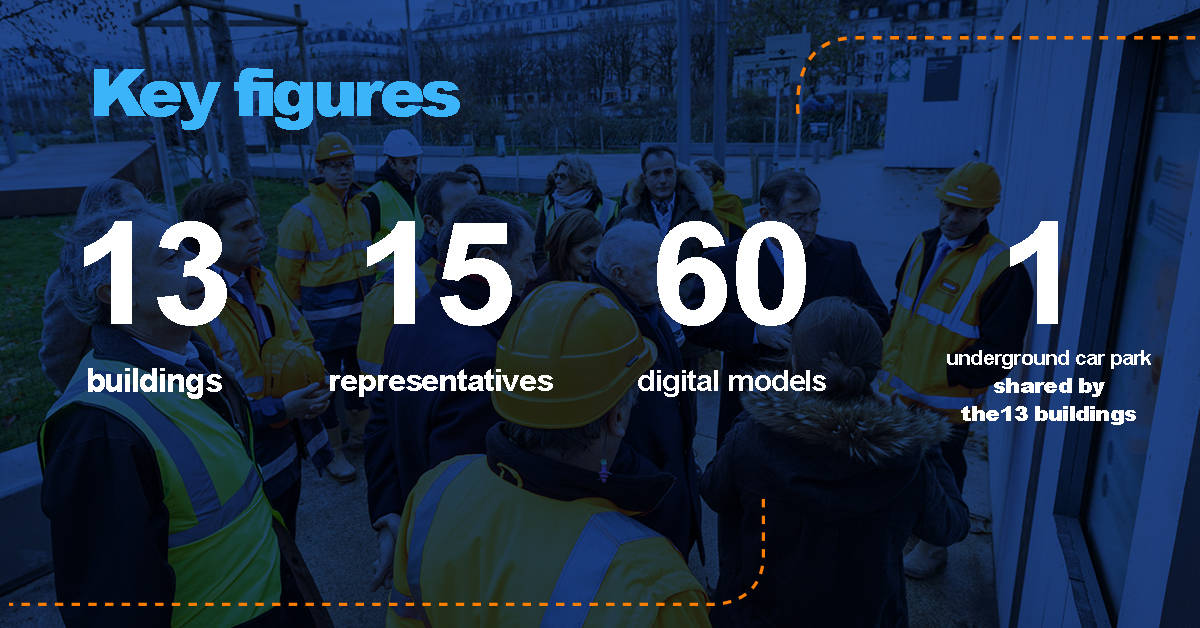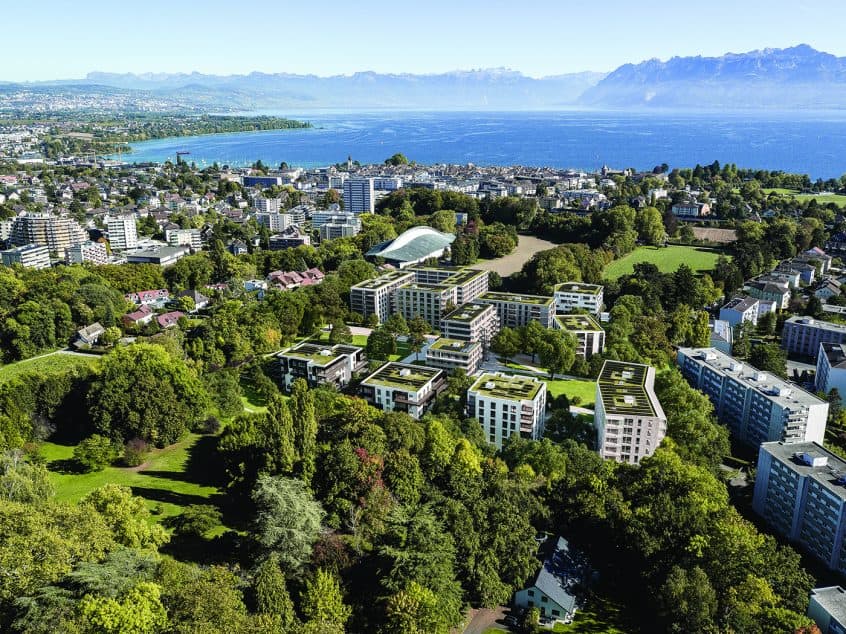
4 innovative uses for BIM. Episode 4: Églantines – a 100% BIM district!
3 minutes of reading
Sharing information so that all players on the project have a single vision of the construction. Welcome to the BIM age! See the innovative use we make of BIM on one of our sites. Today, we are in Églantines, in Morges (Switzerland), by Losinger Marazzi.

This is a residential programme covering 13 buildings, for a total of 450 apartments and 60,000 m² of determining floor space. The district of Églantine was created based on a participative process, and was thought up and designed with the participation of the population of Morges via brainstorming workshops, creative seminars, information meetings and site visits. This innovative approach meant that the project won over a large majority of Morges inhabitants, thus paving the way for dialogue on future projects.
The intention of Losinger Marazzi is that the design and construction of this sustainable district, which is energy-efficient and environmentally friendly, will be awarded the Swiss Minergie and SNBS labels for sustainable development


A large number of actors
The Églantine project stands out thanks to its richness and its architectural and technical diversity. In total, five architectural firms and a landscaping consulting firm participated in the design of the district, alongside three structural engineering firms, a surveying engineer and two fluid engineering consulting forms, for the technical side. All the partners, coordinated by Losinger Marazzi SA, collaborated admirably as a team. This partnership would not have been possible without BIM! The coordination addressed not only the digital quality of each representative’s model, but also the digital models for each building and then at the district scale. Owing to the large number of players involved in the project and the complexity of the correspondence this implies, a BIM process was of course implemented a long way ahead of time. This was to meet the demands imposed by the realisation of this project, and in particular to ensure an optimised organisation and fluid communication between the partners. The complexity of the Morges Eglantine project is partly due to the fact that several OpenBIM software packages such as Revit, ArchiCAD and VectorWorks were used. This of course required an extra effort in terms of coordination.
Transposing the rules of BIM from buildings to the district
Although Losinger Marazzi had some experience of BIM, from having used this process to realise several buildings over the past few years, this project called for a different approach: developing a 100% BIM district! This was the most innovative aspect of this project: using BIM to create an entire district. It was a whole new scale of project and involved transposing the control procedures and the coordination framework to the new BIM, beginning at the pre-project phase. The collaboration paid off: planning permission was obtained rapidly, costs were controlled, the inhabitants had a better understanding of the project, misunderstandings were cleared up…the benefits were in proportion to the ambition of the project! The Églantine project stands out thanks to its richness and its architectural and technical diversity. In total, five architectural firms and a landscaping consulting firm participated in the design of the district, alongside three structural engineering firms, a surveying engineer and two fluid engineering consulting forms, for the technical side. All the partners, coordinated by Losinger Marazzi SA, collaborated admirably as a team. This partnership would not have been possible without BIM!
More reading
Read also




What lies ahead? 7 megatrends and their influence on construction, real estate and urban development
Article
20 minutes of reading

