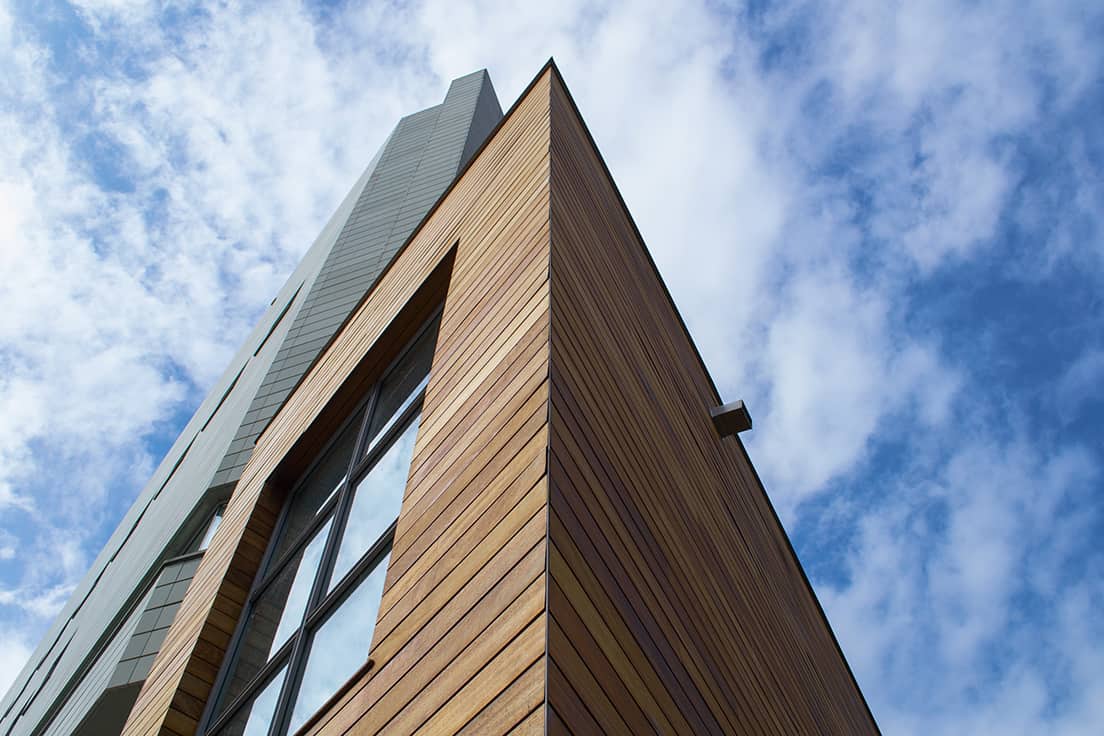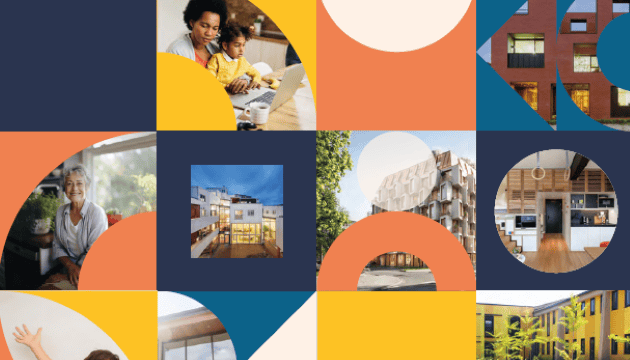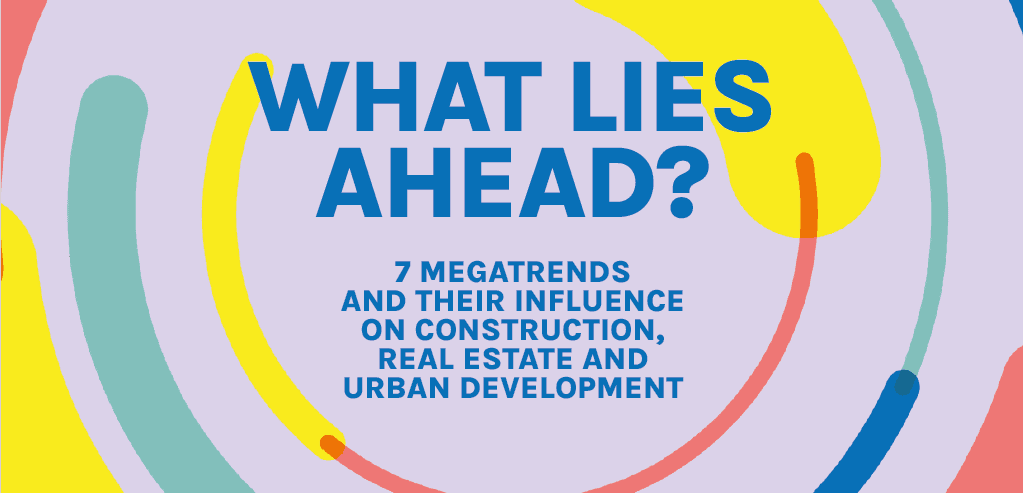
Dismantlability, for a circular economy in construction
6 minutes of reading
Applying the principles of the circular economy to the city, circular urbanism advocates a change of approach to build the city on itself and make better use of existing assets and resources in the process of urban design. This is a matter of urgency in the context of climate change, resource scarcity and the critical fragility of the ecosystems from which the materials are taken. According to Sylvain Grisot, author of a manifesto on the subject, recycling spaces, transforming the existing while avoiding deconstruction, and intensifying the uses of spaces are the three golden rules to adopt in order to radically change our methods. Among the many possible tools, let’s explore the dismantlability of buildings: what is a dismantlable building, how should it be designed and for what purpose?

Flexibility to cope with uncertainty
Cities today are subject to many upheavals. The frequency and intensity of climatic events (heat waves, floods, etc.) are increasing, putting urbanisation to the test; Urban customs and practices are increasingly fluctuating, making certain projects rapidly obsolete; Aspirations in terms of an ideal living environment and the explosion of teleworking are calling into question the residential trajectories and territorial dynamics of major cities, medium-sized towns and small towns; In the future, certain towns could have to accommodate a large and sudden influx of climate migrants and/or be affected by a demographic decline. Under these conditions, governing a city and designing appropriate public policies seems to be a very subtle art. How can decisions be made taking these factors into account and incorporating the long-term vision that is essential for the resilience of the territory, while at the same time dealing with the relative inertia of the urban built environment and the long timeframe of projects? While there is no laid down path, certain principles, such as flexibility, seem to be assets for navigating this raft of uncertainty. The aim would be to keep open a broad range of possibilities in order to retain a relatively large capacity to adapt to different types of circumstances. This is one of the priorities identified by the City of Paris in its Pact for Parisian construction shared in March 2021, which is presented as a common reference for all real estate stakeholders and serves as a milestone in the approach of the City, which has just launched the revision of its future bioclimatic PLU: “Thus, projects must be designed, from the outset, with a focus on reversibility, scalability and modularity, so as to avoid obsolescence at the time of their delivery. […] Projects must avoid disposable architecture and favour buildings that can be dismantled and easily reconfigured according to climatic events but also according to changes in lifestyles, work and leisure”. Reversible building projects are multiplying, thinking from the design stage about the future conversion of offices into housing, or anticipating possible future uses (housing, services, facilities) of a multi-storey car park.Dismantlable buildings for reversible land use
One of the virtues of the dismantlable building is its removable nature. Going beyond reversibility of use, it makes it possible to envisage a reversibility of land use by removing all traces of the building from the plot on which it was built in the event that the need for the building disappears, if the land were to be given over to other uses or if the soils are to be renatured. It offers new room for manoeuvre in the development of the city. The Frida Kahlo school in Pontchâteau in the Loire Atlantique region, which has been in operation since September 2016, was designed with this in mind. With a capacity of 720 pupils, this 7,311 m² school designed by Architectes Rocheteau Saillard and built by OBM Construction can be entirely dismantled, transferred and reassembled and can thus adapt its size to fluctuations in pupil numbers. The modularity of the building is made possible by its dismantlability: the building has 24 divisions but has also been designed to have 20 or 28. The technical solution lies in the addition of a four-room two-storey unit to the main building, which is completely autonomous in terms of structures and networks. If enrolment drops and the need for space decreases, this 360 m² module could be moved and plugged into another facility in the department. A 330-tonne steel frame forms the skeleton of the building and the factory-built timber-framed mantle walls incorporate insulation, external joinery and rain and vapour barrier films.All types of buildings are affected
The approach can be applied to any type of building and the first projects concern residential (Nesto project in Wilz, Luxembourg) and tertiary (Building D in Delft, the Netherlands), and even car parks. The latter are particularly well suited to this approach because of the volatility of their use cycle, which is highly dependent on changes in user behaviour and regulations concerning urban sprawl, the development of park-and-ride facilities or restrictions on the use of private vehicles. A fully dismantlable multi-storey car park was built in 2019, adjacent to the new headquarters of the Caisse d’Epargne Bourgogne Franche-Comté in the Dijon metropolitan area, within the Valmy business park. The primary structure of this 563-space car park is made of wooden posts and beams and rests on a prefabricated concrete slab. While meeting the demand for parking in this fast-growing business park, the dismantlable nature and the choice of wood materials contribute to the acculturation of users and make it possible to envisage other models of mobility.Towards material bank buildings
In addition, designing a building for dismantlability facilitates the dismantling and recovery of its constituent parts, products and components. It is in this sense that the Fondation Bâtiment-Energie, created on the initiative of ADEME and CSTB, has considered it as one of the five challenges for the deployment of the circular economy to transform the building industry, within the framework of work carried out with researchers and market players and published at the end of 2020. The interest is both environmental (reduction of waste during construction, in the operating phase, during rehabilitation work and at the end of life, extension of the life of the building and its components, reduction of material consumption) and economic – if we reason in terms of overall cost (reduction of maintenance and upkeep costs, reduction of general costs by extending the life of the building and its components, reduction of the costs of rehabilitation work and of the costs linked to adaptations or evolutions, avoided management of waste, increase in the residual value of the building and its components). This is what the BRIC (Build Reversible In Conception) project in Brussels, Belgium, is trying to demonstrate. Managed by Brussels Environment and the efp (Brussels work-study centre), it has been used as an experimental site for educational and research purposes since autumn 2017. The building is assembled and dismantled every year, with each transformation being accompanied by a change of function: office in 2018, commercial in 2019 and acoustic laboratory in 2020. The results are conclusive, with lower greenhouse gas emissions (compared to the non-circular design of the same building) and efficiency in terms of waste prevention (only 3.5 m3 of waste was generated during the deconstruction of the office version). BRIC is one of the pilot projects of the European BAMB (Buildings As Material Banks) project, which aims to optimise the use of resources and materials throughout the life cycle of buildings, with a view to the circular economy. This approach to the material bank building inspired the design of the new Triodos Bank office building near Zeist, the Netherlands, built in 2019. The building is made of wood and can be completely disassembled using 165,312 screws and click systems to join the construction elements (1,600 m3 of laminated wood, more than 1,000 m3 of cross-laminated wood and 5 tree trunks) and keep them as pure as possible (no contact with glue, mastic, cement or PUR). To function as a material bank, the entire building is registered on the Madaster platform, a library and generator of material passports. All information on the building components is recorded (e.g. size of the wooden beams, origin of the silica used to make the facade glass) in order to facilitate their monitoring, to determine at any time the overall material value of the building or to allow their reuse or reutilisation. In doing so, dismantlable design opens the door to new business models that could revolutionise the building industry. .More reading
Read also




What lies ahead? 7 megatrends and their influence on construction, real estate and urban development
Article
20 minutes of reading

