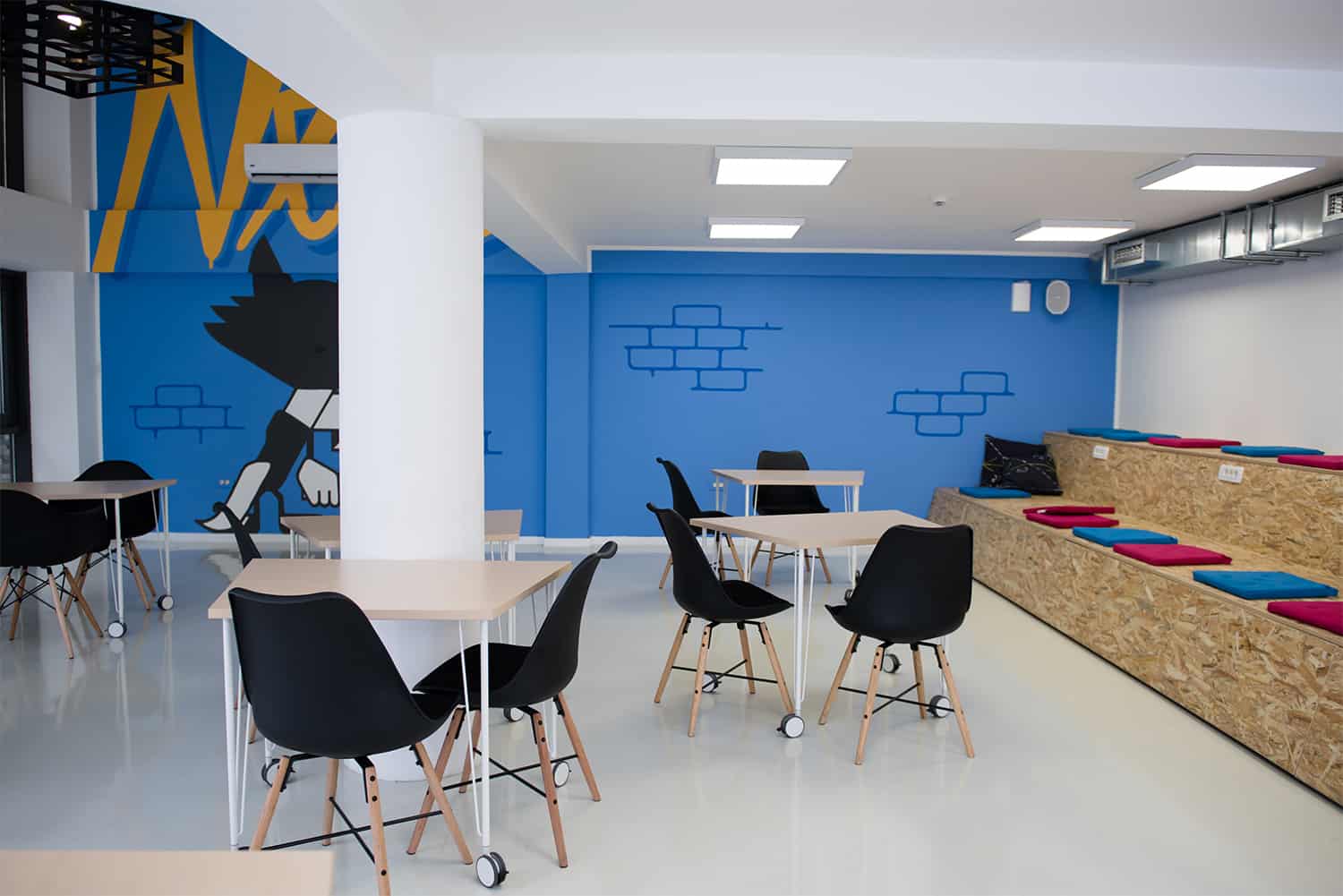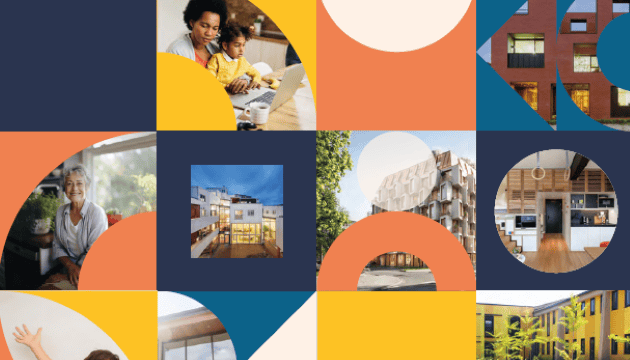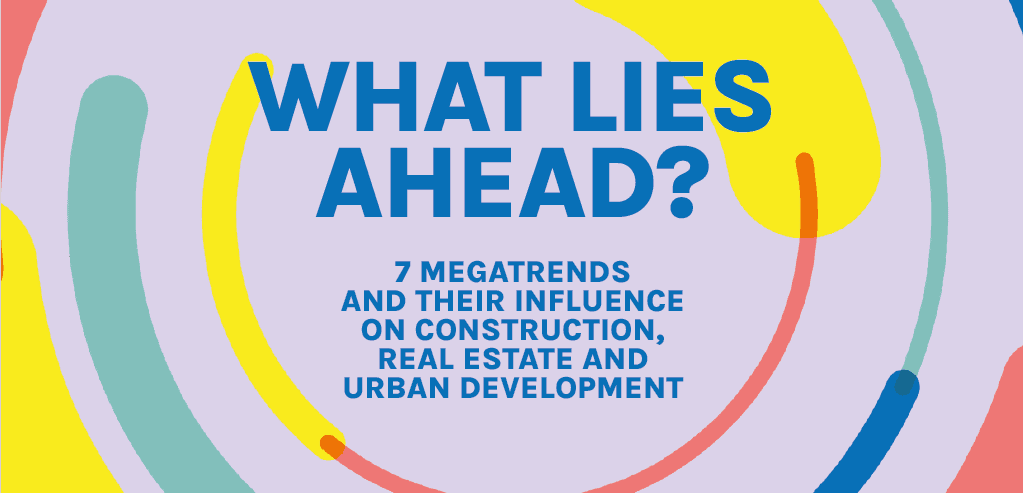
Intensifying the use of existing buildings
5 minutes of reading
How do we do more with less?
Modern cities are faced with numerous challenges. They need to emit less carbon and halt urban spread into natural areas, while also having enough space to live in social harmony and in line with shifting trends (reconstituted families, telework, etc.). With these contradictory demands—acquiring more space with less sprawl—time becomes an unexpected resource.
Some spaces in our buildings are used only for certain times of the day, week or year. For example, educational facilities are generally used around 20% of the time, while offices are used between 30% and 45% of the time. This means they can be used more, by finding new users and new ways to use them. Let’s look at a few concrete examples.

Various approaches to intensifying the use of a given location reflect a notion known as chronotopia, which emphasises the consideration of both temporal (chronos) and spatial (topos) dimensions. Included in this concept are approaches which seek to manage time in order to alternate between multiple user profiles or multiple types of functions in the same location. Different approaches can be taken to intensify the use of an urban or property asset. To reduce periods of non-use, three factors may generally be considered: the times when a location is used, the various ways in which it is used, and the various users who have access to the space.
Sharing a space between multiple user profiles
Intensifying the use of a given space may be accomplished by expanding the range of user profiles, while retaining the same function. These more diversified users will share this location for the same use, a concept referred to as “pooling”. This approach creates significant potential, both for public facilities and for schools and athletic facilities. For example, in 2019, partnerships between 201 athletic associations and 18 educational facilities in Paris generated more than 1,000 additional hours in practice time every week outside of class times. Private workplaces, like offices, production facilities and local craftsmen’s workshops, can also be pooled together. In Marseille, the collaborative, community workshop “Ici Marseille” is located in the heart of the Les Fabriques urban development project, which is managed by Linkcity and Bouygues Immobilier. It is a place for craftsmanship and shared knowledge, one that illustrates a return to urban production with workshops shared by multiple professionals, partially accessible to the public. It is also possible to share car parks between offices and apartment buildings. The OptiMove concept models the parking needs of office buildings and housing complexes. By studying the hourly occupation rate, it can optimise the size of car parks while retaining only the number of parking spots needed during both groups’ daily usage peaks. This methodology was used on the La Maillerie project in Villeneuve d’Ascq, producing a more than one-third increase in the number of spaces compared to what was initially provided, while adhering to the requirements of the neighbouring offices and homes. In housing, certain spaces such as laundry rooms or patios may conceivably be shared. In co-housing, it is common to provide spaces that are shared between residents. This practice is also spreading to social housing (e.g. guests rooms provided by reservation) and private housing (e.g. shared co-working spaces provided in apartment complexes). In this context, more and more housing options exemplify the concept of co-living. To varying degrees, these facilities offer the option of sharing spacious communal areas at the cost of smaller individual spaces. In line with the trend toward servicizing, they generally offer a particularly wide range of shared spaces and services, often inspired by hotels or youth hostels (giving rise to the concept of service housing). Co-living, however, encompasses a wide variety of models.Combining different functions in the same space
A second approach to intensifying the use of a building works by combining different functions. This consists of using one location for different functions, often with removable, sliding or relocatable components (partitions, furniture, doors). For example, the company Heldergroen has a system of removable offices installed in its open space, which sends the offices up into the ceiling at night in order to convert the room into a gym or reception area for employees. Combining functions requires certain steps, including verifying that the space is easy to use, taking out an appropriate insurance policy, and ensuring that there is a wide variety of functions and users. As such, the users’ daily routines have a critical impact on how the space is used. This approach can be combined with the previous one, by providing a space for different types of functions and different users. Stakeholders will need to be convinced of the positive externalities associated with greater openness to the city, and interactions will need to be managed seamlessly. Schools and universities, for example, are starting to see a greater variety of users and functions, with playgrounds and lecture theatres being rented out for parties or outside conferences. This can bring more dynamism to a neighbourhood or satisfy shorter-term demands, such as the need for a space to hold a corporate seminar or community workshop. For example, Mab’Lab is an open-access co-working space with a highly distinctive feature: it uses the Crous Mabillon university restaurant in Paris outside meal times. This project led to new forms of partnership between the university restaurant provider and the co-working operator. Other examples include office spaces, which are opening up to the city instead of closing themselves off. For instance, the Magasins Généraux offices in Pantin were reconverted by the advertising agency BETC into a creative workspace, with a ground floor open to everyone. With its cultural programming for neighbourhood residents, this space promotes synergy between visitors, artists and the BETC employees who work on the floors above. Along these same lines, the ground floor of the postal service’s future Maison de l’Innovation will be open to the public and to technology and innovation companies. This third place will take the form of an agora that is physically and intellectually open to the city thanks to partnerships with local start-ups.“Managing time to gain space”
That is how geographer Luc Gwiazdzinsky describes the possibilities afforded by chronotopia. For more information on this subject, please see our trend memo available here, as well as our trendbook “Hybrid Spaces, Cities in Transition”, available for download, which provides a broader and more detailed overview on how to use time to address contemporary urban challenges.More reading
Read also




What lies ahead? 7 megatrends and their influence on construction, real estate and urban development
Article
20 minutes of reading

