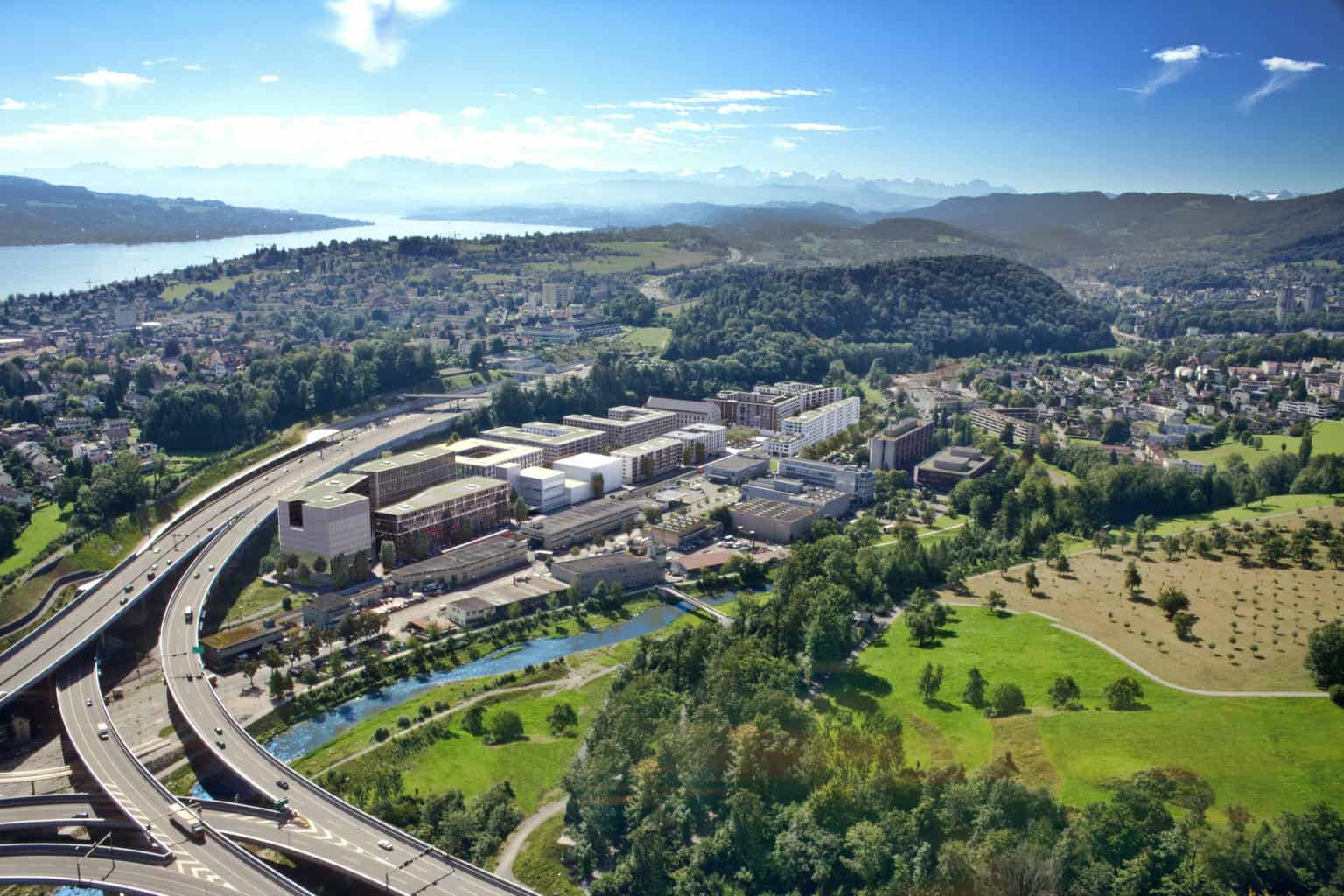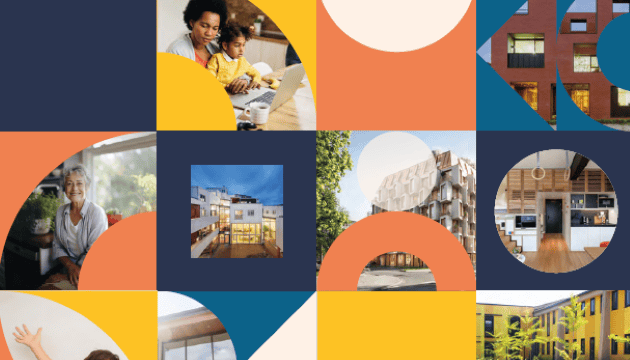
Losinger Marazzi construction sites in the north-east
3 minutes of reading
We’re continuing our visit to Switzerland, this time taking a look at our subsidiary Losinger Marazzi’s projects in the north-east of the country. Here are some great photos from 2016: – Greencity is the flagship project for both Losinger Marazzi and Bouygues Construction. It’s the first sustainable neighbourhood in Switzerland and is 2,000 Watts-certified. Having won […]

We’re continuing our visit to Switzerland, this time taking a look at our subsidiary Losinger Marazzi’s projects in the north-east of the country. Here are some great photos from 2016:
– Greencity is the flagship project for both Losinger Marazzi and Bouygues Construction. It’s the first sustainable neighbourhood in Switzerland and is 2,000 Watts-certified. Having won two City of Energy Association awards and obtained 2,000 Watts Site certification, it strives to apply the principles of sustainable development, not only in terms of energy efficiency and environmental protection, but also in terms of social diversity and mobility. Losinger Marazzi plans to hand over the new Greencity sustainable neighbourhood in stages, with final handover in 2020. Overall, 731 housing units will be built. More than 300 will be for the private rental market, approximately 200 will be private homes, and 230 will be used for co-op housing. There will also be 55,000 m2 of office space, a hotel, a school, a crèche, and various commercial spaces.
– Ankenbüel is a major project to build housing for the private rental market in the Zumikon municipality, north-east of Zurich. 118 housing units from 2.5 to 5.5 rooms will be built, as well as a 173-space underground car park. The contract marks a successful conclusion to a complex, eight-year development phase.
– The new Lycée Français Marie Curie in Zurich was developed and built by Losinger Marazzi for the LFZ. The project involved building a five-storey building with a surface area of 14,000 m2 to accommodate up to 1,000 students. The building was handed over in autumn of 2016. It includes 50 classrooms, one canteen with a full kitchen, 16 dining halls, one large sports hall, and a primary school.
– The new Limmattal hospital is one of the biggest hospital projects ever undertaken using BIM in Switzerland. The project won a BIM d’Or award in the international category in 2015. The 205,000 m3 building has a 200-bed capacity. It includes eight theatres for operations or minor procedures, and 12 intensive care/observation beds, and 12 outpatient beds. This corresponds to an annual capacity for about 10,000 inpatients and 60,000 outpatients per year.
More reading
Read also




What lies ahead? 7 megatrends and their influence on construction, real estate and urban development
Article
20 minutes of reading

