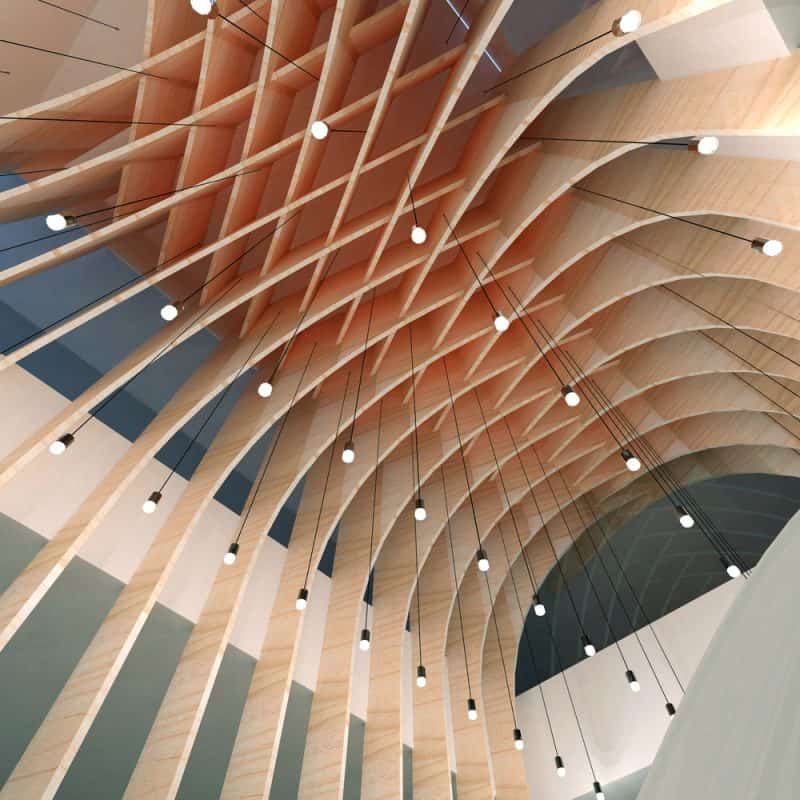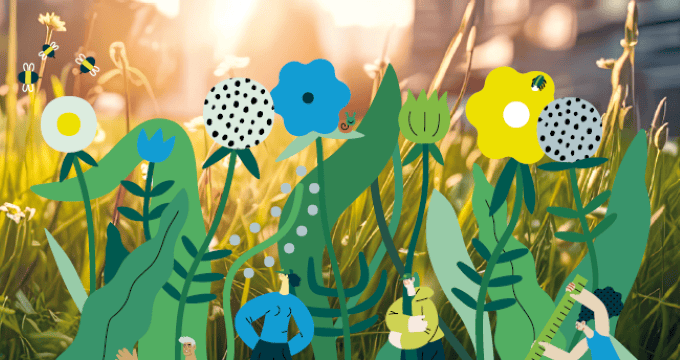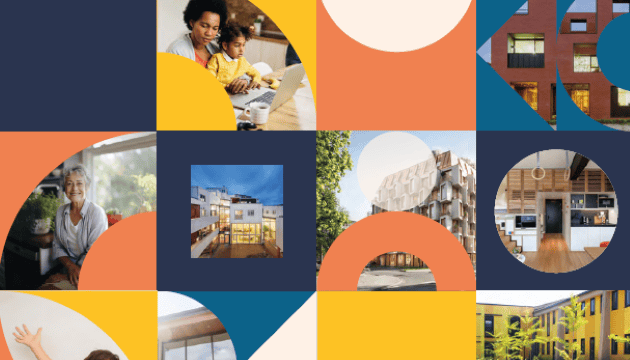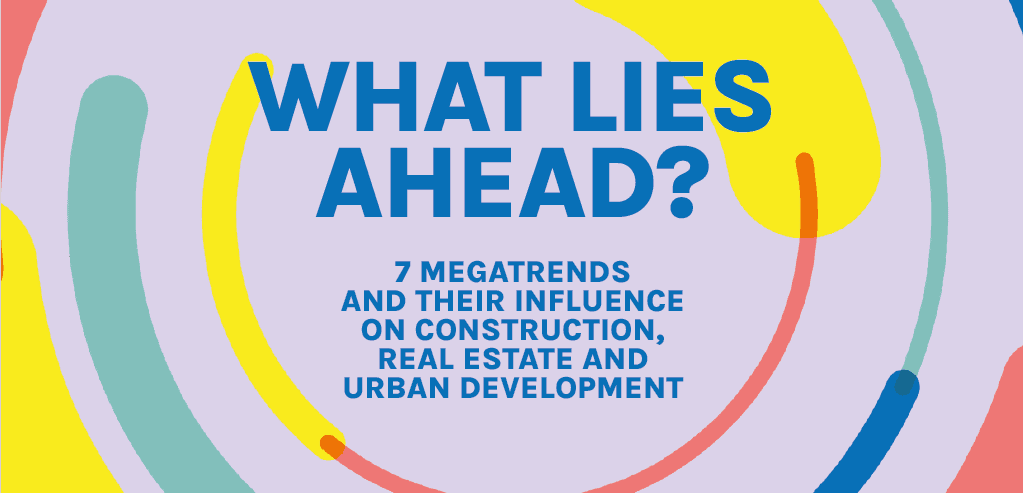
Be Issy: a convenient window onto the city
4 minutes of reading
Whether reimagining the tripod shape to move proudly towards the traditional shape of the closed island, stepping back from the street , using curves to provide a maximum of natural light or working with materials to create pleasant, social spaces, the research and design work done here at Be Issy by the architects from PCA Stream is intended to improve the lives of the occupants.

Bringing architecture back into touch with its environment, incorporating natural elements reminiscent of nature (biophilia) and lighting areas using gentle natural light…Buildings in the tertiary sector are transforming in step with the changes to lifestyles and methods of working. The Be Issy complex in Issy les Moulineaux, in the middle of the Seine-Ouest tertiary hub designed by the team of architects at PCA Stream, was designed to have a ‘responsible aesthetic’. This makes it doubly exemplary: its work spaces are so comfortable that they could be described as “living spaces”, and its environmental performance is exceptional, since these two aspects are indissociable. The positive-energy complex is thus HQE-, Bream- and Well-certified, and features cutting-edge technology. The architects here drew on their research work as studied in the Stream 02, After Office review, an approach that incorporates well-being, creativity and work on collaborative spaces.
Natural light from a tripod-shaped design
This objective was far from a foregone conclusion, including for this project. “To begin with, the issue of comfortable working spaces was not an integral part of the project or talked about very much”, remembers Sébastien Truchot, project director in the architecture department of the PCA Stream.agency. “The issue was raised later on, following a discussion on the shape of the building.” The question faced by the architects was: “How can we meet the standards for office buildings on an atypical plot of land, whilst creating as much distance and breathing space as possible, not only for the building but also for the public area?” The answer: “We did a little demonstration with a model of a building constructed around the edges of the plot, with a courtyard and with significant views into the building.” This little experiment revealed that this option, which was traditional for this type of programme, was not a suitable solution for the issues involved: “This gave rise to our work on the tripod shape, with a single core connected to three branches.” This shape allowed the creation of open green terraces and provided panoramic views. “This configuration also creates breathing space in the public areas”, emphasised Sébastien Truchot. The advantage of this specific geometry is that it maximises the interior surfaces in contact with daylight, which has the dual effect of reducing electricity consumption and optimising natural light levels in work spaces – which we now know is an essential factor in well-being and…productivity. This light is of course provided via the façade, which has a transparency of over 50%, and via the concept of density created using deep bay windows that allow an interplay of shadows.Areas with the warmth of wood
This design work is complemented by the work of the interior designer, particularly with the wooden framing of the bay windows in the office spaces: “We designed the building before it was sold, which always makes designing the interiors complicated”, explained Sébastien Truchot. “In this context, wood provides warmth to the space and you might say that, together with the façade – which we designed to incorporate a luxury element – is the soul of the building.” Laïla Nady, the director of the interior design department at PCA Stream, added: “One of the objectives that has proven its worth here is the work on the concept of framing the openings. In addition to the natural light and the wood that warms the spaces, this minimalist design frames the view of the outside and renders it purer and more essential.” The architects also devoted a lot of thought to the ground floor, where the design echoes the rhythms and curves of the façade, with a choice of materials in wood and black tones inspired, here, by the hotel industry: “With a very expansive hall, which is unusual for this type of building, a black reception desk with a very streamlined design reminiscent of the hotel business, small private spaces and rugs, we have provided a user, employee and visitor experience and added a domestic dimension”, Laïla Nady was proud to say.Most read
More reading
Read also




What lies ahead? 7 megatrends and their influence on construction, real estate and urban development
Article
20 minutes of reading

