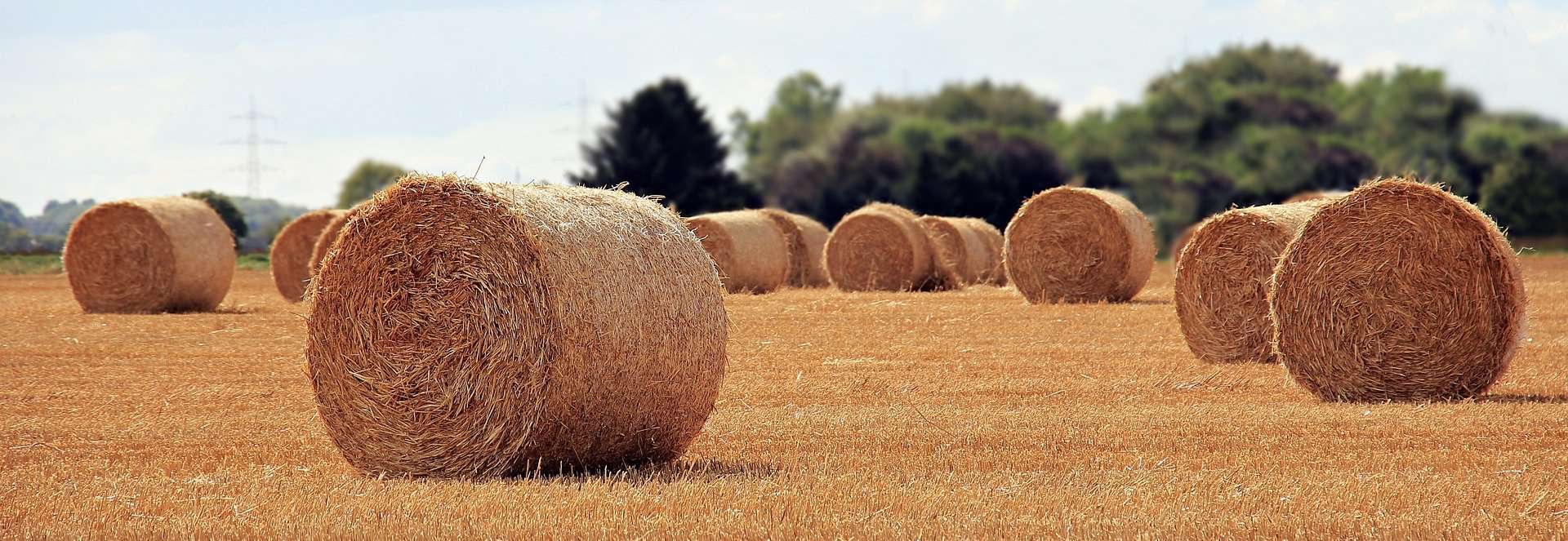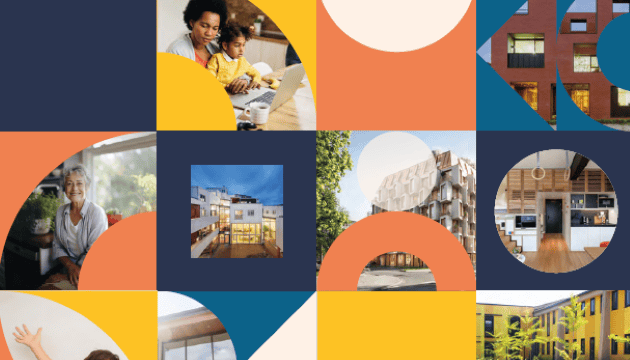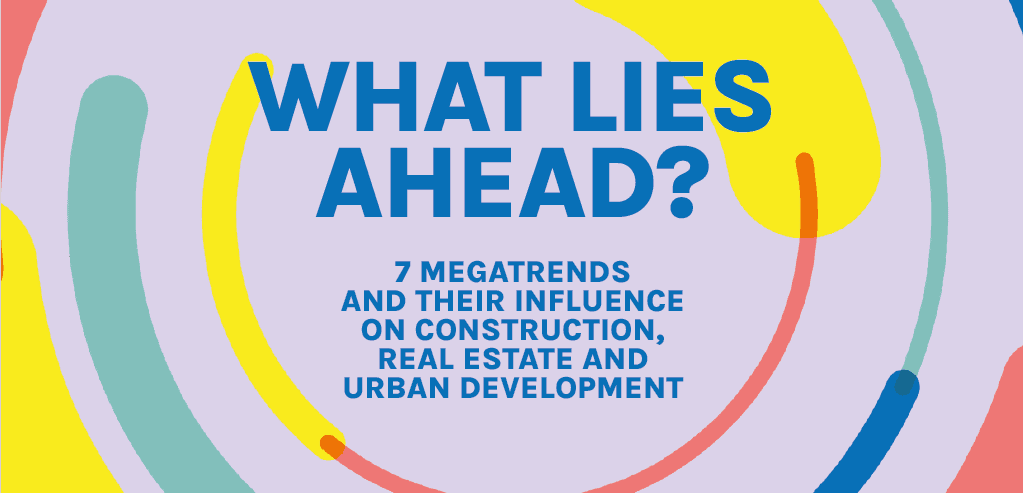
Sustainable construction – a return to straw?
6 minutes of reading
Straw is increasingly becoming a part of the construction sector due to its low cost and great insulating properties. This return to basics is also driven by a desire to build in a more environmentally friendly way. This renewable insulating material has a lot going for it, including being a better circular economy solution and having a low carbon footprint, even though it requires some guidance in and care over its use.

Straw – an agricultural by-product present in large quantities in France
The use of straw as a building material is giving a product which already exists a practical function. This waste product from the agricultural industry can be used to insulate a building effectively without impacting the environment – including that of its source. The use of straw in the construction cycle does not in any way jeopardise the cereal-growing sector. France produces 70 million tonnes of cereals (wheat, rice, barley and spelt, etc.) each year. In the case of wheat, for example, once the grains are harvested, the stems are of little use as food.A worthwhile by-product which promotes the circular economy within the French construction industry
Once the grains are harvested, the straw remaining in the fields is hardly ever used. Individuals and professionals are now once again paying attention to straw due its insulating properties and availability in large quantities. ‘Straw is a worthwhile by-product for a number of reasons,’ explains Thierry Jost, Bio-sourcing Advisor at Bouygues Bâtiment Ile-de-France – Ouvrages Publics-Brézillon. Instead of bringing in building materials from other countries, or even continents, we can call on the French straw construction network. Even though we are subject to some seasonality when using this bio-based material, it means it’s possible to benefit from a genuinely locally-sourced solution throughout France.’ Another benefit is that straw requires little or no processing and has a very low carbon footprint. What is even better is that when it is growing, it acts as a carbon sink. ‘This is why straw is increasingly used as a filling material to create insulation in some buildings. ’ ‘Locally-sourced, with a low carbon footprint and insulating properties with very little processing…straw is an old building material which is finally coming into its own. It is fully in line with Bouygues Construction’s Climate strategy! ’Straw creates less thermal bridges and increases comfort for occupants
Straw can combat thermal bridging and provide consistent insulation. To do this, it is distributed over the entire wall and the slab edge (in a curtain wall system). Straw, – like all bio-based materials, – also has very interesting properties as regards hygrothermal transfer. In other words, it improves the comfort level for occupants (particularly in summer) thanks to a greater phase shift than is possible with traditional insulation materials.The figures
12 hours This is the time between when a wall with straw is exposed to direct solar radiation and when it reflects it back into the interior ‘In buildings constructed from straw on a wooden frame, the temperature peaks are smoothed out much more than in buildings with low thermal inertia. The hygrothermal stability of straw and its temperature stability, combined with respect for air quality (no VOCs, no processing, no synthetic pollutants, no thermal bridges and therefore no risk of mould) make it a material which guarantees the comfort, well-being and health security of future occupants. ’GOOD TO KNOW
Straw – a material regulated in a different way In the absence of a UTD, the straw sector, – much like the hemp sector, – has become more professional by establishing its own professional rules in 2012. These rules have been approved by an organisation called the ‘Agence Qualité Construction’ (AQC) and by the Product Safety Commission. Professional construction work using straw is part of the Standard Techniques (ST) and is permitted under the standard ten-year guarantee rules. However, current professional regulations (for reasons of fire safety) limit the use of straw to low-rise buildings (where the bottom floor of the last level is less than eight metres above the ground), small apartment buildings, single-family homes and buildings for public use. In addition, in order to guarantee the ideal use of straw and to raise the awareness of those involved in a project to the particularities of straw construction, the 2012 professional rules for straw construction require the architect of each project and the company carrying out the work in straw to undergo training before the work is carried out.How to offer overall low-carbon designs – a challenge for the construction sector
The mix of materials, particularly those that are low-carbon, represents a major challenge for the future of construction. This is further increased with the RE2020 environmental regulation coming into force on 1 January 2022. ‘The whole problem with straw is making it into a viable and safe method of construction. To attain this, Bouygues Construction has put in place an internal working group called ‘GT Biosourcé’. This group keeps abreast of the latest developments. It keeps an eye on changes in the bio-based sector and all the latest to do with fire safety. Its role is also to shape this market from a technical and economic point of view by introducing, where appropriate and in a regulatory and safe manner, bio-based materials,’ points out Thierry, who is a member of this working group. This approach is one which Bouygues Construction is now extending to all building materials. Why? ‘There is renewed interest in load-bearing stone, wood and hemp – much like there has been in straw Something similar is also happening with the raw earth sector, which has been used, for example, in the iconic Arena Porte la Chapelle project for the City of Paris. Having a comprehensive understanding of the mix of these materials and their respective fields of application makes it possible to offer an overall low-carbon design This is the challenge going forward!’ says Thierry Jost.Currently underway at Bouygues Construction… A low-carbon and durable college made of straw
The request: to build Dadonville college and its accommodation buildings using straw. Location: the Loiret – a département known for its cereal production. Bouygues Construction’s design: ‘For the college, we recommended wood-frame walls with straw filling on the first floor, and concrete with hemp as interior insulation on the ground floor. This mix ‘minimises’ the risks of straw construction and complies with the C+D regulation (decree concerning the fire transmission behaviour of façades from one floor to another). The cost-effective ground floor construction is also adapted to the location. The walls of a school, especially where there is significant footfall, experience a lot wear and tear from students. Concrete is therefore perfect for meeting the maintenance and durability requirements of the college. The accommodation buildings, however, will be made of 100% wooden framed walls with a filling of straw.’ Jérôme Grave, Bio-sourcing Advisor at Bouygues Bâtiment Centre Sud-Ouest. The benefits of this design: – Reduction in the carbon footprint of the college and the accommodation buildings – Stimulation of the local economy through the purchase of 100% local straw. – European subsidy due to the use of a significant amount of bio-based materials. Project Management: The Département of Loiret. Architects: Vincent Bourgoin Architecte, Blatter Dauphine Architecture, Atelier Poinville.Completed by Bouygues Bâtiment Île-de-France… The P15 Avia project – a low-carbon university residence
Location: 15th arrondissement in Paris. The project: the conversion of 4,400 m2 of office space into a student residence with 146 rooms. An innovative project in terms of high thermal performance insulation and reversibility. The aim? To transform redundant premises and address the housing shortage while reducing the carbon impact and boosting the use of natural and efficient materials. Construction choices: – A façade with prefabricated wood panels with bio-based straw insulation sourced from the Île-de-France region. – Wooden boxes filled with compressed straw bales – a pioneering and environmentally friendly construction method. Project Management: Paris Habitat OPH. Architects: NZI Architectes.More reading
Read also




What lies ahead? 7 megatrends and their influence on construction, real estate and urban development
Article
20 minutes of reading

