
The historic thread-spinning neighbourhood aiming to weave a fabric of society
5 minutes of reading
Tucked into the heart of the Lille metropolitan area, an extraordinary neighbourhood is taking shape. It’s a neighbourhood focused on its future inhabitants while honouring its past. Let’s explore this project built by Bouygues Bâtiment Nord Est, a company of Bouygues Construction.
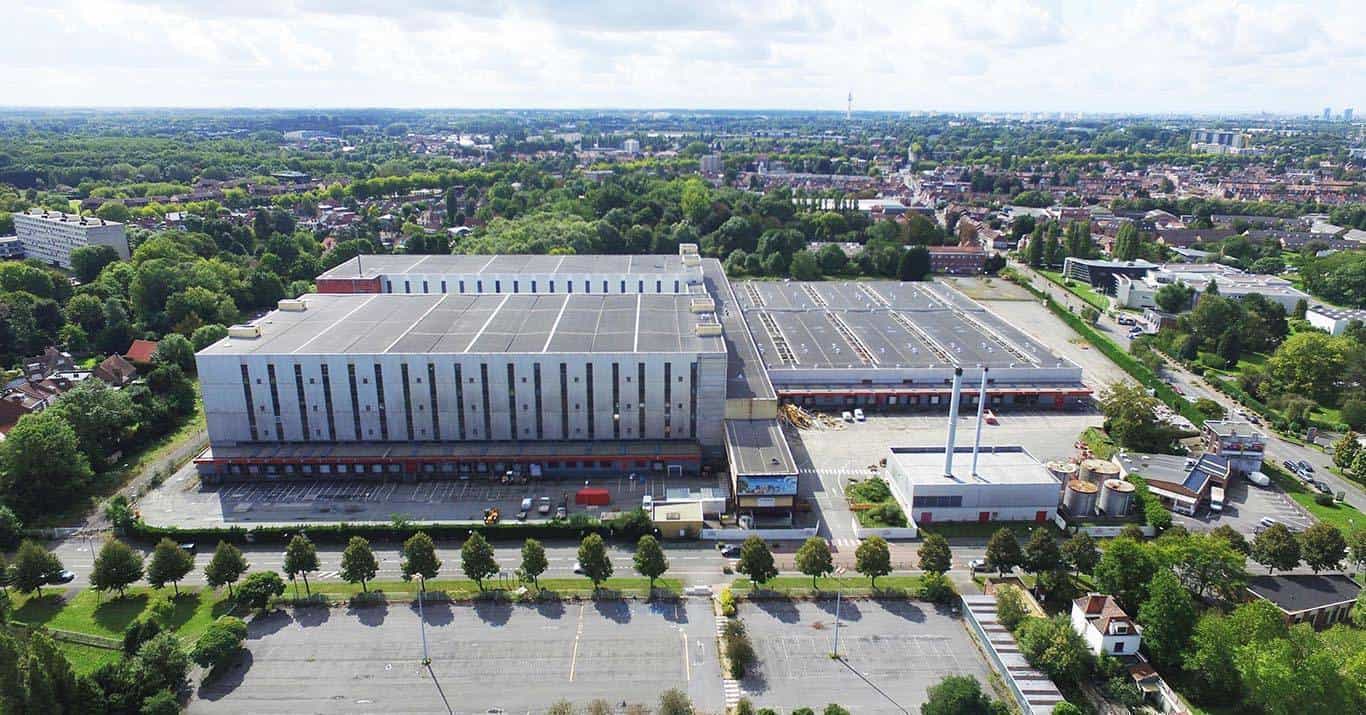
Its name, La Maillerie (‘the stitchery’), takes inspiration from the history of the site, which was home to a jewel of the textile industry of northern France: 3 Suisses. As a company that began with thread spinning before becoming a distance-selling giant, 3 Suisses was born from the textile industry. La Maillerie aims to carry on that tradition, not by weaving threads of wool or cotton, but by weaving a new fabric of society, connecting residents, passers-by, workers, and all of the other people who will use the neighbourhood each day. The neighbourhood will serve as a loom to weave connections between people.


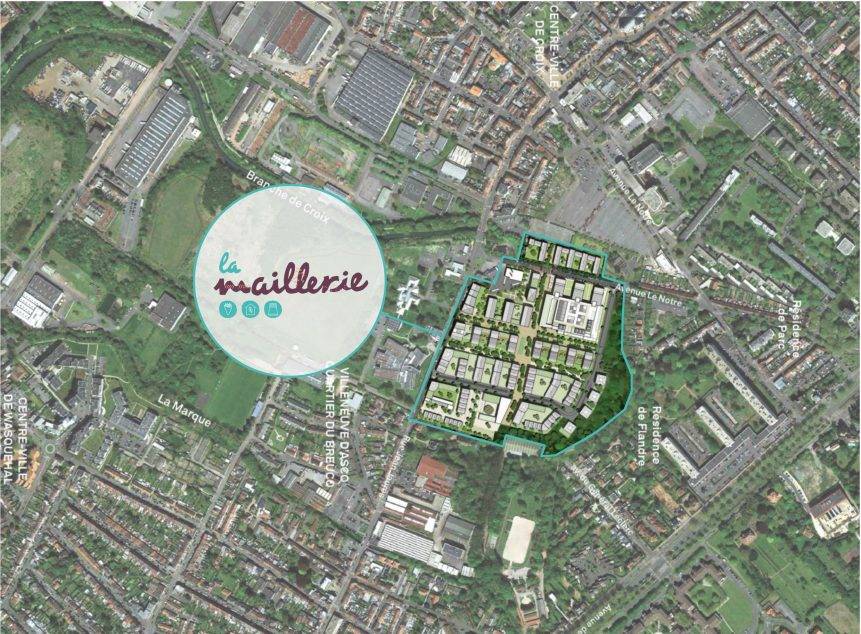
THE REVIVAL OF A HISTORIC NEIGHBOURHOOD
The former warehouse site of 3 Suisses will be converted into a mixed-use neighbourhood. More than 700 housing units, offices, a hotel, a school, and more will sprout from the ground starting in 2018 once the majority of the existing buildings have been torn down and utility lines and roads have been installed. Being in the heart of the Lille metropolitan area and just a few minutes on foot from the Croix city centre, neighbourhood users will enjoy a prime location with great service from public transport and major roadways.A NEW WAY OF LIVING
In La Maillerie, the plan is not only to build building but to bring together the conditions for a thriving community. The neighbourhood was designed by Linkcity and Nodi* to be a living space that creates social connections and that brings together cultural, social, and solidarity initiatives with commitments for biodiversity and soft mobility. The housing units will be spread across three-, four-, and five-storey buildings built in U shapes with views of hanging gardens. In terms of housing type, the flats will range from studios, to care homes for the elderly, to two-bedroom, three-bedroom, and four-bedroom flats for families, with varying buying or renting options. These features encourage generational, family, and social diversity and make the housing units accessible to as many people as possible. La Maillerie will also be a centre of innovation and experimentation, both in terms of business and services for residents. Physical and digital spaces will be developed to encourage contact and exchanges between residents while making their daily lives easier. Nature and soft mobility will both have special places in the neighbourhood. It will include numerous green spaces, a community garden, and an area for sport. Large pedestrian zones, infrastructure for two-wheelers (bike paths, spacious and secure bicycle garages, etc.), and restrictions on individual vehicles will help make for a calmer, more peaceful environment.A ‘ZERO-WASTE’ WORK SITE”
The existing buildings, most of which will be demolished, represent 30,000 tonnes of concrete, 10,000 m² of oak flooring, 4,500 light fixtures, and several kilometres of shelving. After significant work identifying, diagnosing for re-use, and carefully removing materials, they were collected by solidarity-economy organisations and companies offering those materials a second life, all within a secure legal framework. The concrete will be recycled using a complex process created in partnership with Neo-Eco Recycling and the École des Mines de Douai. Depending on particle size, it will be used to produce tile, aggregate for roadways, and even new concrete to construct the future buildings of the neighbourhood. The solid oak flooring was taken by the flooring manufacturer Tarkett, then cut into thin layers and glued to pine cores. These new boards will be sold as limited editions in Nordic countries. The project team is also studying the possibility of reusing this flooring directly in the project. The Roubaix-based collective Zerm took the I-beams, industrial lighting, and storage racks to add to the stock of the ‘Parpaing’, the first second-hand shop for used building materials for use by building professionals and individuals. This new form of resource depot was ncorporated into the demolition schedule to allow for gathering of as many objects as possible.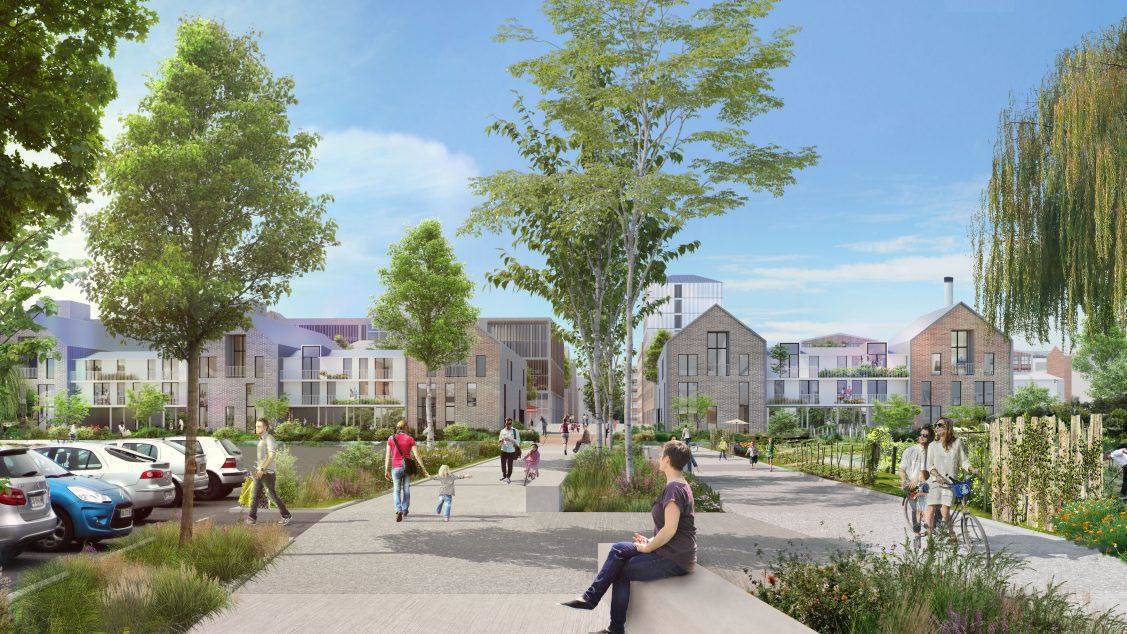
* Co-developer of the project, subsidiary of the Association Famille Mulliez (AFM)
More reading
Read also

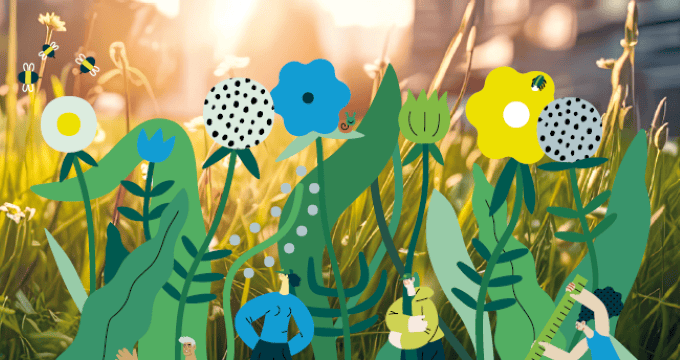
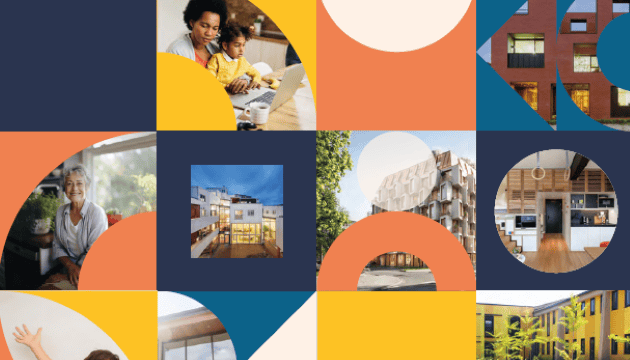

What lies ahead? 7 megatrends and their influence on construction, real estate and urban development
Article
20 minutes of reading

