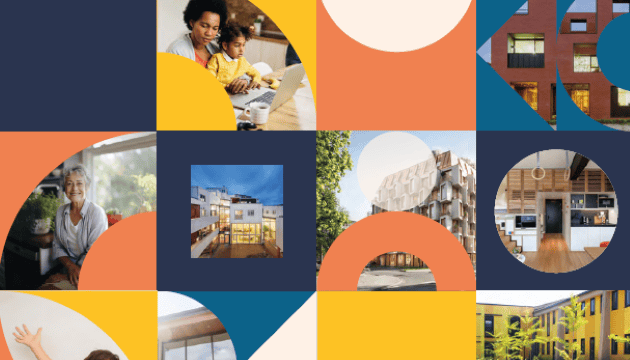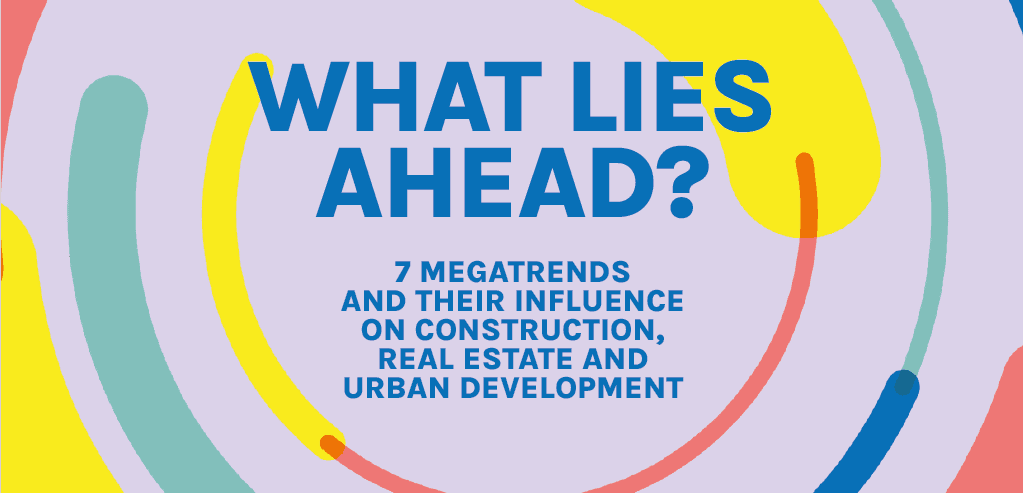
Energy renovation – the driving force behind new uses
5 minutes of reading
While improving energy performance is essential during a renovation project, it is not the sole objective of project managers. Of equal importance are the key features aimed at incorporating different uses within a building. Issues such as planning, digitalisation, occupation of space, quality of life at work, etc. also need to be fully addressed.

The three pillars of successful energy renovation involve making buildings more sustainable, responding to issues within society and technological challenges, while anticipating changes in usage. ‘In fact’, Fabrice Poline explains, who works in the Strategic Planning and Marketing Department at Bouygues Construction, ‘this type of work, , in addition to improving energy performance, provides the opportunity to reflect on the way spaces are used, optimises operations and improves the user experience. ’
Solutions with a variable configuration
As regards the technological aspect of these sometimes very complex projects (in inhabited as well as open site environments), tools are put in place to help project managers. For example, Bouygues Bâtiment Ile-de-France has developed a solutions grid with a variable configuration which can be adapted according to objectives and resources. This support also includes the Energy Consumption/Performance Guarantee. This is a commitment made regarding the actual consumption of a building, and to a maintenance service and an educational programme to raise residents’ awareness of good energy practices.
But optimisation can go even further, and this is where thinking about usage comes into play. As Fabrice Poline points out, ‘It is possible to reduce the amount of space occupied without feeling a loss of comfort and create more opportunities for groups to interact whilst doing so. This first involves an audit on how these spaces are used based on the (anonymised) collection of different types of data. This then allows recommendations to be made according to peaks in use – for example, reducing the size of a meeting room from 15 to 10 people or an open space that is only used 70% of the time. When redesigning, it is also important to take into account interactions between groups and their respective tasks in order to quantify and determine the size of different spaces (places for creation, meetings, discussion, to make calls, etc.). The possible contribution of new collaborative devices compatible with corporate culture must also be not forgotten when supporting this transition. ’
The digital revolution
The question of occupancy rate also applies here. In efficient buildings, rates of vacancy play a major role. After having reduced the rated power, it is then important to consider use and consumption when unoccupied. Many specialists know that this is where the greatest potential for energy savings lies. This approach involves the digital revolution, i.e. the transition from passive buildings (which will always act in the same way) to active and intelligent buildings which are able to adapt thanks to data from multiple sensors. ‘Different areas in an office building can be managed automatically according to their actual occupation. Lighting, ventilation and heating can be regulated differently according to whether the room is empty or occupied by 3 or 10 people,’ Fabrice Poline explains.
For Fabrice Poline, this way of thinking about optimisation can be taken even further. ‘An office building is used on average 60% of the time. Increasing this rate is a real economic challenge. Certain areas are well-suited to becoming shared spaces . An entrance lobby, a company restaurant (RIE) or a rooftop terrace can be set up for other uses outside office hours, such as co-working, a café-lounge, shopping corners and service areas. This would result in additional revenue, new services and links to the surrounding area. We then enter into the concept of a ‘Hybrid Building with a Positive Economy’. ’ Performance on a technological level, which enables consumption to be controlled, is therefore complemented by performance at a service and society-based level as a result of opening up the office building to use by the city.
Upgrading using thickening and elevation
In the housing sector, energy renovation work is also an opportunity to go further, with projects which combine the renovation work itself with upgrading by thickening façades or raising the height of buildings. This is clearly a good idea in a city, as space is increased without taking up more ground area. Project managers and contractors have the opportunity to renovate and regenerate buildings by increasing their surface area. This does not just involve incorporating one or two additional floors or thickening the façades for better thermal performance. The goal is also to show that a building’s negative image can sometimes be changed. This architectural and urban transformation gives the building back its value and attractiveness, especially through the optimisation of comfort and space.
Use and feasibility of technology
Architects Anne Lacaton and Jean-Philippe Vassal have practically made this a speciality. Examples of their work include the renovation/upgrading of the Bois-Le-Prêtre tower block in Paris (‘Equerre d’argent’ 2011 architecture award) and, more recently, the renovation of the inhabited site in Bordeaux of the Gounod, Handel and Ingres residences in Grand Parc for the landlord, Aquitanis. This was carried out together with architects Frédéric Druot and Christophe Hutin. The complex, built in the 1960s and consisting of 530 dwellings spread over three blocks in R+15 and R+10, has gained eight additional rooftop apartments and the addition of private outdoor spaces for the existing dwellings. These external structures, which rest on concrete pillars 18 metres deep, create 25 to 45 m2 of winter gardens and balconies for each dwelling. This is significant. Such projects require necessary discussion about use and feasibility of technology – which is of course essential. The development of lightweight, prefabricated and quick to set up building systems facilitates these projects, which are a move towards industrialisation.
Renovation in stages
Financial, organisational and technological issues can impose significant restraints. Other approaches exist which are less dramatic but nevertheless necessary. It should be remembered that there is an urgent need for the large-scale thermal renovation of buildings in order to be in line with the objective set by the Energy Transition Act of 2015 for all buildings in France to have a low-energy (BBC) level by 2050. Some are advocating a step-by-step approach in order to achieve this. ‘If overall renovation is not possible, buildings can be a part of this way of thinking up to 2050. It is important to set out the intermediate stages in order to conform with the law and become a low-energy building by that date’, explains Yann Dervyn, Director of Effinergie*. Last year, the organisation produced a study on national and local schemes supporting low-energy building renovation projects which use this style of ‘phasing’. It emerged that there is no specific formula, but two approaches were identified: ‘The first involved carrying out an audit of the building concerned. Every building has its own history which needs to be examined or re-examined before work is carried out This makes it possible to set out a suitable programme of renovation. The second is to classify buildings according to large common groups within a given region – in this case, there is no audit. A specific range of work is attributed to each group. ’ Such approaches should not be vetoed, but instead adapted to situations as they occur. ‘Massification would probably require a system of identification and classification of buildings by type in order to apply standardised solutions’, observes Yann Dervyn. This brings us back to the industrialisation of renovation projects – with one word of caution, however. ‘I’m not sure that we are quite ready to systematize this approach yet. ’
*Effinergie or Collectif Effinergie is a French organisation created in 2006which aims to promote the construction and renovation of low-energy buildings.
More reading
Read also




What lies ahead? 7 megatrends and their influence on construction, real estate and urban development
Article
20 minutes of reading

