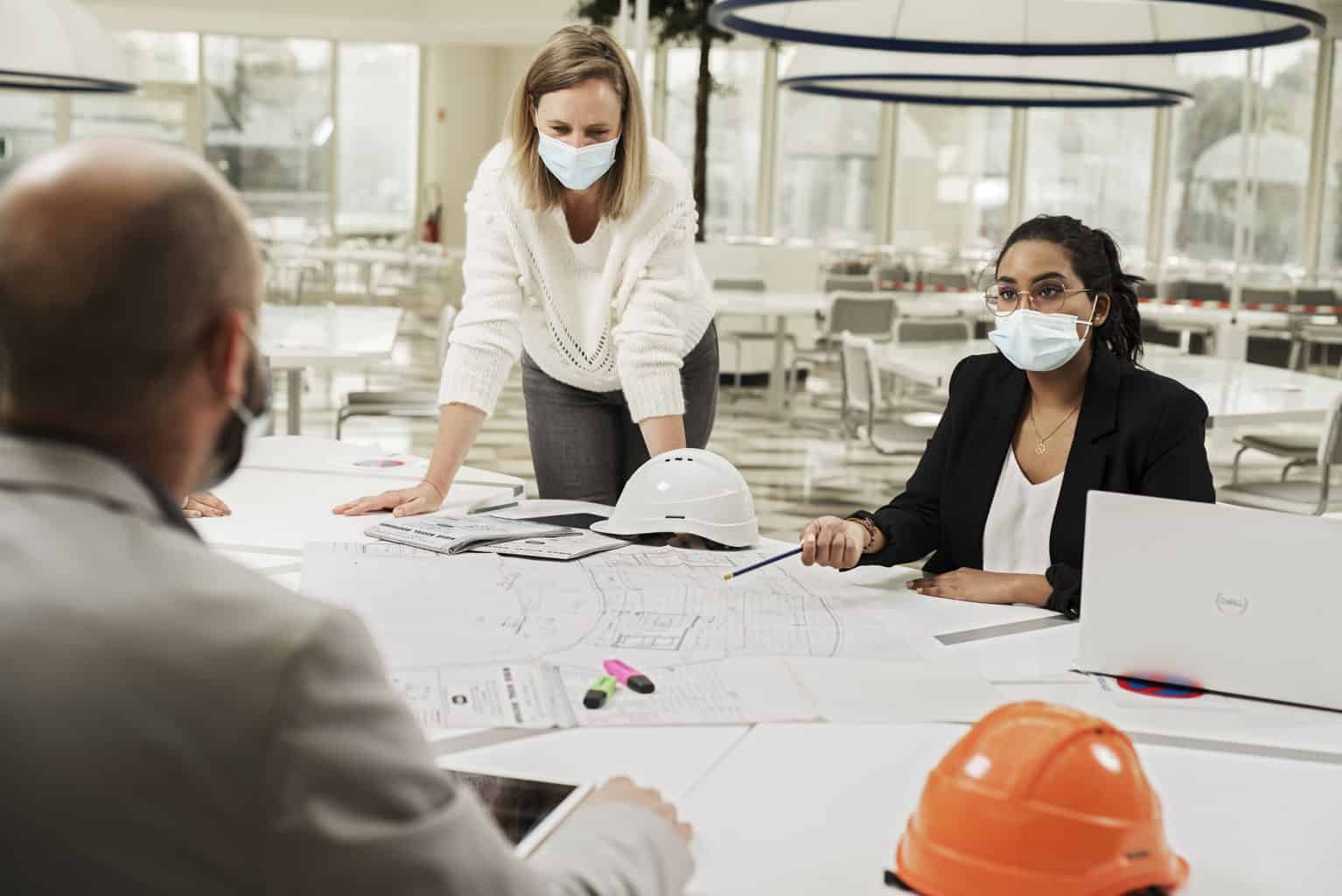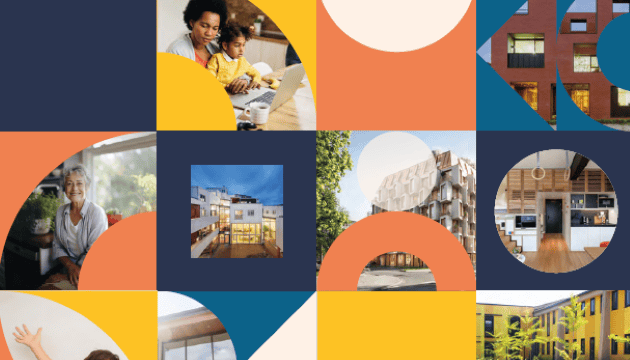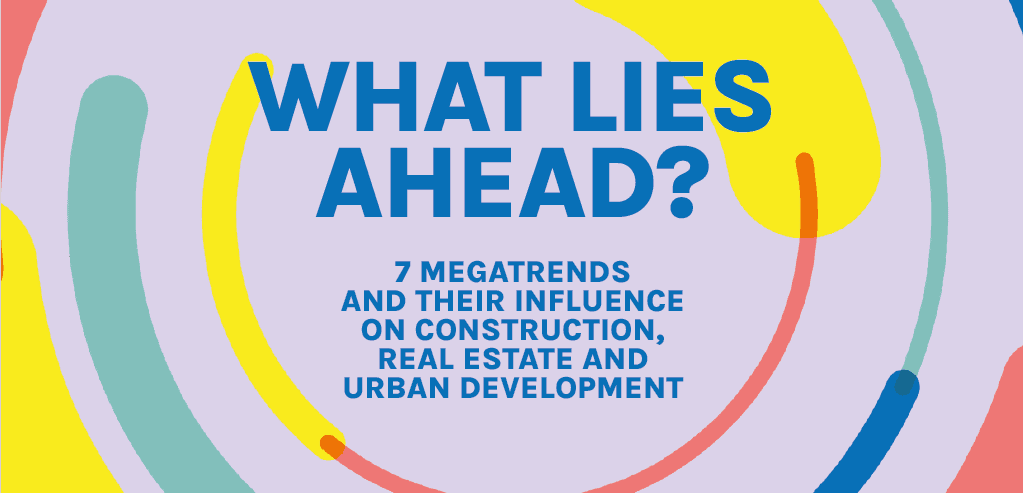
The user experience at the center of the Army’s accommodation construction
4 minutes of reading
Quality of life is an ambition more and more claimed, especially by the new generations who aspire to a real global well-being in their workplace as in their homes.

Bouygues Construction supports the Army in the design, construction and development of 46 accommodation projects
On 24 June, Bernard Fontan, Army Corps General and Defence Infrastructure Services Director, and Bernard Mounier, Managing Director of Bouygues Construction France Europe signed the UNIK framework agreement. An extensive accommodation programme valued at €247 million has been launched by the Ministry of Armed Forces to improve living conditions for French troops. Approximately 46 UNIK accommodation projects will be built in France by 2024. This mission won by Bouygues Construction – and carried out by five entities of Bouygues Bâtiment France Europe is complete, comprising design, construction, development and maintenance of two types of accommodation in or near barracks. Buildings with rooms:- single or double rooms for single officers
- shared accommodation for four members of the Volunteer Armed Forces (Engagés Volontaires de l’Armée de Terre).
Rethink the layout of accomodation for a better user experience
In reality, needs for military accommodation vary according to the location and climate. As a result, all UNIK buildings will be adapted to local needs. “A standard structure with customised finishes,” explains Mathieu Royo, Deputy Sales Director in charge of the UNIK project for Bouygues Construction. The living areas will be of very high standard. We visited existing barracks and put ourselves in the soldiers’ shoes. It’s the best way to really understand what they need in their accommodation and how to improve their well-being.”Functional bedrooms and shared living areas
“For example, we noticed that bedroom furniture was lacking. Occupants were obliged to add furniture themselves to store all their clothing. This makes the rooms dysfunctional because they were designed for a certain furniture layout. UNIK buildings will be all be designed with 20% more furniture to meet real needs! What’s more, instead of standard military furniture, we opted for a hotel range. It’s more suited to the needs of young, single occupants. We have also integrated technical devices to improve their daily living conditions. For example, the bathrooms will all be equipped with a deodorising drying cabinet for their clothes.” Finally, to further enhance comfort and quality of life, each building will be built like a hotel, including:- rational organisation of spaces for living areas and night areas;
- creation of new shared areas such as lounges, loggias and balconies;
- natural light in the corridors.
UNIK buildings mixing wood and concrete
Quick, high-quality building that is integrated into the urban environment is possible with industrialised 2D construction mixing wood and concrete. “UNIK sites are completely different to traditional construction sites. Everything is prefabricated in a factory and workshop and assembled on site.” This method is used for both the exterior and interior. For the exterior, pre-walls, pre-slabs, and façade walls with wood frames are completely manufactured off site and assembled on site. The same principle is used for the interior with prefabricated bathrooms and technical ducts and kit furniture. “Everything is previously measured and cut, making it possible to have the right amount of material for each room. Supply is efficient with less on-site waste. There is no excess material,” adds Mathieu Royo, Deputy Sales Director in charge of the UNIK project for Bouygues Construction.Energy performance and compliance: those constructions which meet environmental challenges
All UNIK buildings will be labelled E+C-led E+C-, level E3C1. “To create accommodation in tune with the times and with future environmental challenges, we must minimise future consumption by combining quality architecture with energy performance,” says the Deputy Sales Manager. To that end, building envelopes have been designed to ensure comfortable temperatures. All the façade walls have wood frames, and all the inside walls are concrete. This gives the building high thermal inertia to time-shift and flatten out heat fluctuations. “UNIK buildings will have added value because they have been designed for their occupants. Each element of the construction is created to contribute to an optimal and sustainable user experience,” concludes the project manager. The first of these new military constructions – designed for their occupants’ well-being – will see the light of day at the end of 2020.Most read
More reading
Read also




What lies ahead? 7 megatrends and their influence on construction, real estate and urban development
Article
20 minutes of reading

