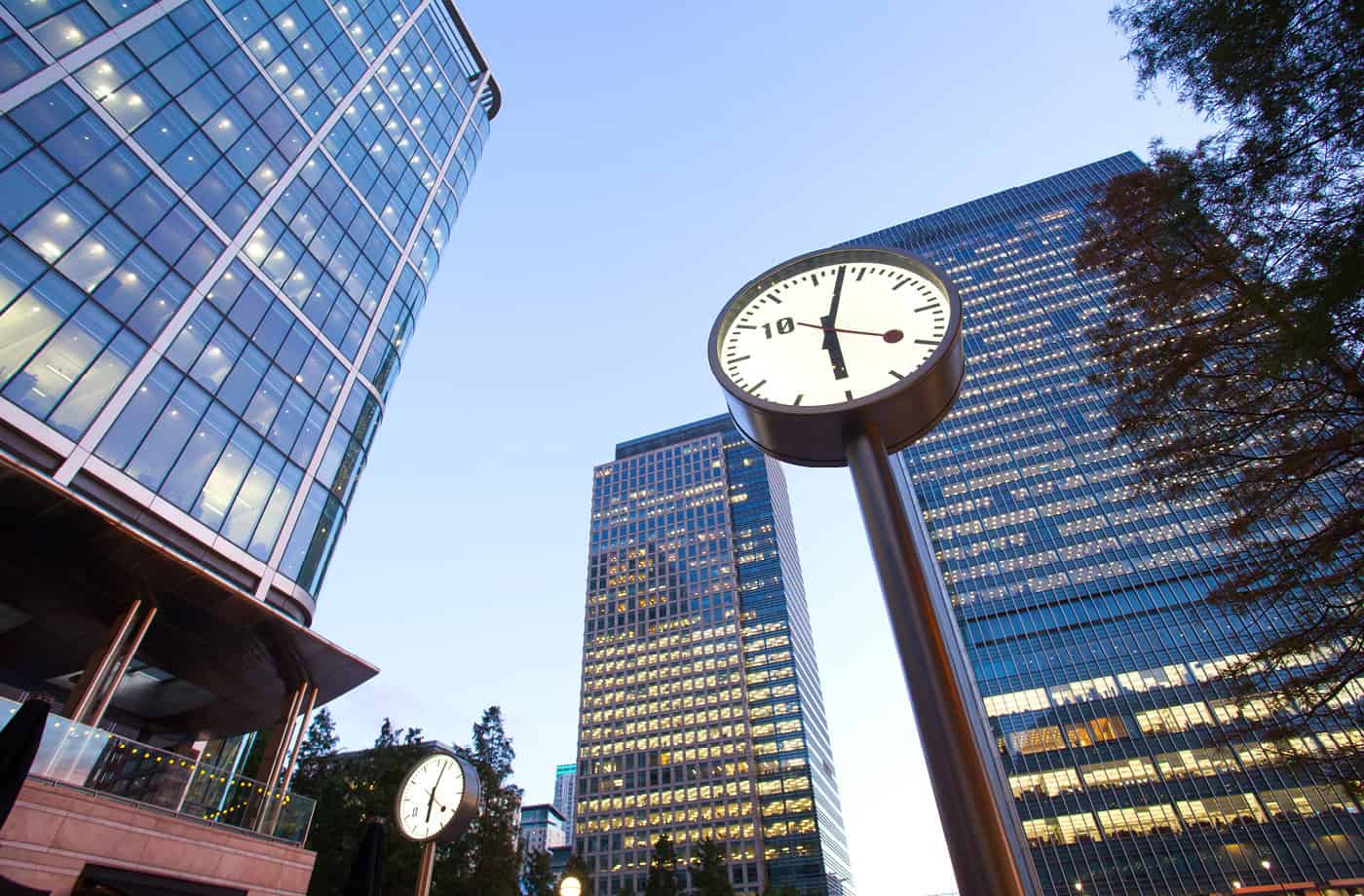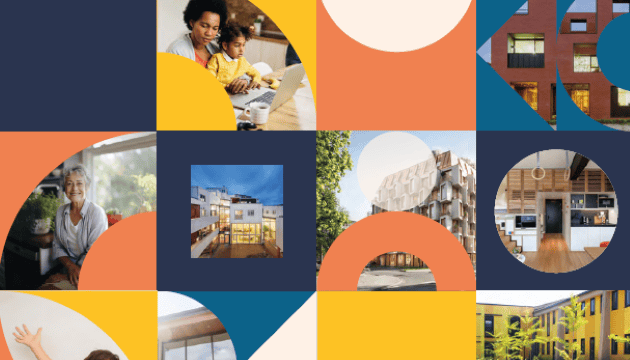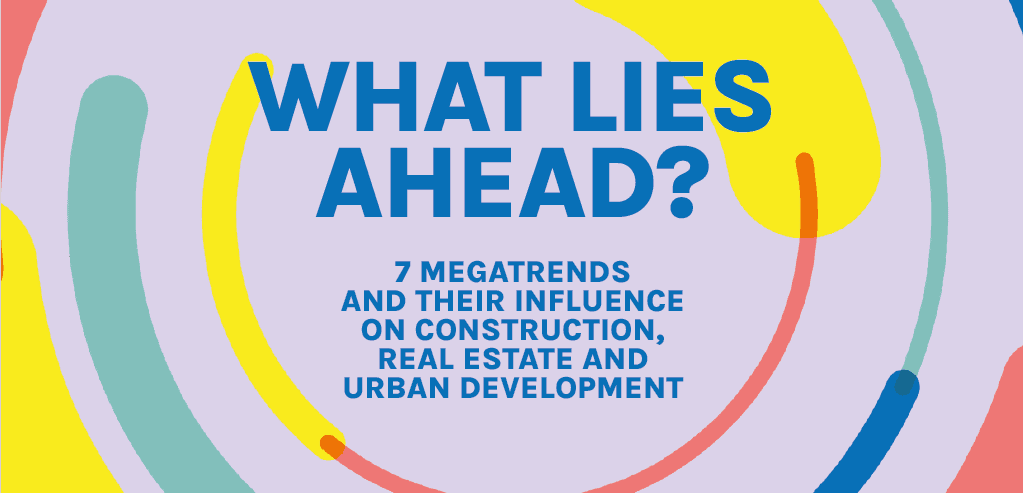
Time, a key resource for cities
4 minutes of reading
Today’s cities face many challenges. The ecological emergency is pushing us to reduce our carbon footprint, to halt the sprawl of cities into natural areas, to preserve natural resources and to fight against the collapse of biodiversity.

At the same time, we need sufficient space to meet the requirements of demographic issues, new uses and changing lifestyles. The health crisis has made us more aware of the vulnerabilities engendered by our models, prompting us to rethink our ways of creating and developing areas in this context of uncertainty and systemic crises.
Faced with this contradictory injunction (to have more space and to have less sprawl), time is a hitherto unsuspected resource! More than ever, the benefit of a spatio-temporal approach to our lives and our regions takes on its full meaning.
The response to these challenges requires the deployment of a chronotopic approach to the city, combining space and time on various scales. As Luc Gwiazdzinski, geographer and professor at the Ecole Nationale Supérieure d’Architecture (ENSA) in Toulouse, points out: “We have often developed space to save time, but we have rarely developed time to save space”.
For decades, the city was designed with specialisation in mind, with mono-functional buildings (housing, offices, leisure, shops, etc.), which contributed to urban sprawl and the predominant role of the car in urban and regional planning. Integrating the question of time on all scales (housing, building, neighbourhood, city or region) in the short, medium or long term makes it possible to outline new models of urban construction and to impose them as a new paradigm for reflection on more resilient regions in the face of the complexity of the current world.
In the short term, to tackle these challenges, part of the answer lies in the better use of existing spaces through the use of chronotope. This notion of chronotope is built on the Greek roots chronos [ҳϸόvoς], time, and topos [ƮóƮƮoς], place. It refers to the simultaneous consideration of temporal and spatial dimensions in living spaces.
It is a question of working on temporality to make several user profiles or several uses exist alternately in the same place (work, entertainment, housing, restaurants, training, etc.), in order to increase the intensity of use of this real estate or urban space. In concrete terms, three distinct factors can generally be considered: the times during which a space is used, the various ways in which it is used, and the various users who have access to the space.
At the building level, this involves the development of hybrid buildings, with intensified and multiple uses depending on the day of the week or the time of day. Take the example of GARAGE, with whom Linkcity (Bouygues Construction’s real estate development subsidiary) has signed a partnership agreement to develop and duplicate the model throughout France. Garage opened in the Lille city centre in 2020, transforming a former car dealership into a 4-in-1 hybrid space. It is an evolving space with a mix of uses, mixing offices, workshops, restaurants and shops. Garage’s founder estimates that the 3,800 m2 of modular space can generate 6,500 m2 of retail and innovation experience, since 85% of the square metres have a double (or even triple) function. This intensification and hybridisation of uses also contributes to the creation of a living space, focused on the quality of uses and services and creating employment and local value, while limiting the environmental footprint. When the idea of intensifying the use of a space is fully exploited, places traditionally reserved for a specific public become innovative and accessible to a wider public for purposes other than their main use. Stakeholders will need to be convinced of the positive externalities associated with greater openness to the city, and interactions will need to be managed seamlessly. The audiences and uses permitted in schools or universities, for example, are tending to diversify: rental of school yards for cultural or festive events, amphitheatres for external conferences, or even the premises of university cafeterias used as co-working spaces outside of meal times, such as the Mab’Lab in Paris. This can contribute to the dynamism of a neighbourhood or meet more occasional needs, such as the needs of local residents for the organisation of a company seminar or an association workshop.
At the city level, the temporal dimension is an essential component of urban dynamics. Developing public spaces on a temporary basis, reviving derelict sites, exploiting forgotten areas (car parks, basements, roofs, etc.) or offering ephemeral cultural or artistic programming, etc., all help to reduce our environmental impact while maximising the value of use. Today, many initiatives such as transitional or temporary urban planning and tactical urban planning are changing our relationship to time and space. These mechanisms reflect a rise in the power of citizen action which re-examines the usual processes of city building and offers a tremendous opportunity for the co-construction of our cities with citizens.
Transitional urban planning is a temporary or ephemeral approach that contributes to the long-term transformation of an urban project; through temporary occupancies, it enables us to make use of places during the period of transition, and to prefigure or even participate in the programming of future urban projects. The aim is to enable the emergence of a neighbourhood life, to create a sense of animation and to contribute to the discovery of the place by future inhabitants as well as by potential visitors, as was the case, for example, with the Grands Voisins, an emblematic example of temporary occupation of the former Saint-Vincent de Paul hospital in Paris.
Furthermore, tactical urban planning has been brought to the forefront in the context of the 2020 health crisis, as it enabled very rapid adaptation of the public space in the face of the crisis. Mobility is at the heart of this issue and several cities in France and around the world have proposed tactical arrangements on the subject of mobility, in particular with the subject of numerous temporary bicycle lanes (corona-lanes) or the multiplication of café and restaurant terraces in parking spaces or even in temporarily pedestrianised streets. Another spatio-temporal approach in our cities is “kerb management”. For example, the “Coord” kerb management platform is entrusted by cities with the management of a public space, such as a kerb-side.
Their services are broken down into four tasks:
- To identify where the kerb is, what is on it, how it can be used and by whom;
- To align the space allocated to the kerb with the city’s priorities and to inform stakeholders of changes;
- To combine the inventory of the kerb with data on the use of this space to make prices evolve in real time in order to achieve objectives;
- To change the way motorists drive through smart charging zones, traffic management and demand-oriented pricing.
More reading
Read also




What lies ahead? 7 megatrends and their influence on construction, real estate and urban development
Article
20 minutes of reading

