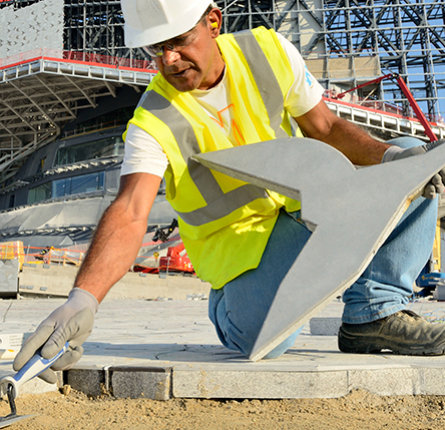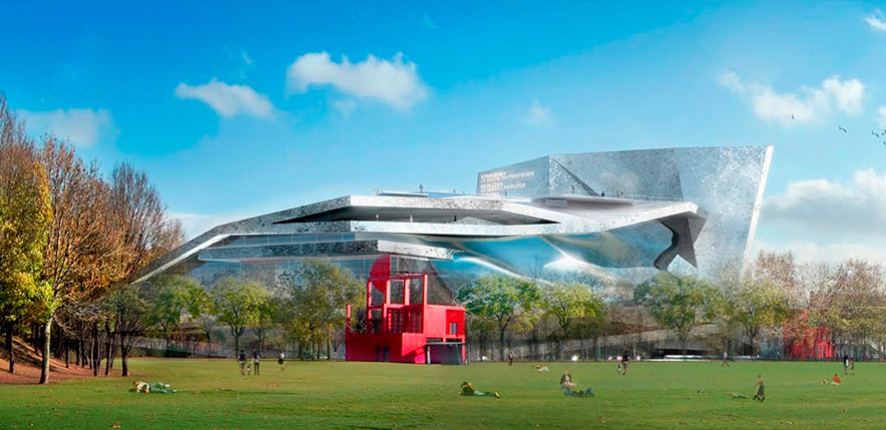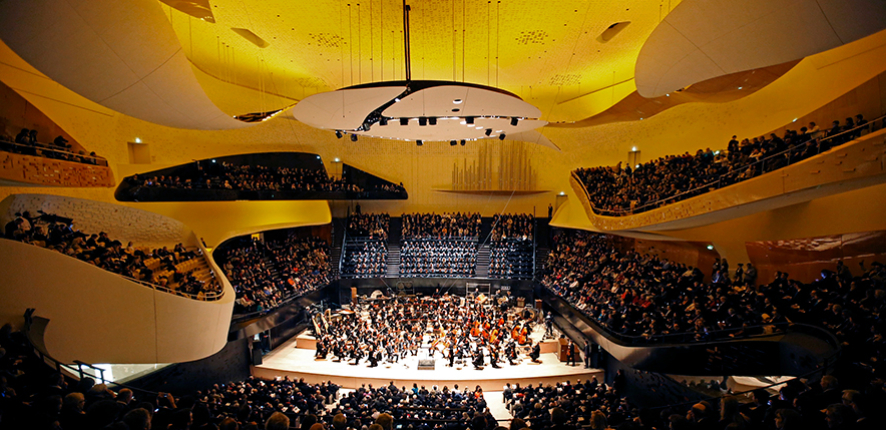The Philharmonie de Paris

The Philharmonie de Paris
An incomparable setting for musicOpened early in 2015, the largest musical complex in France combines technical revolutions with environmental experiments. This extraordinary instrument providing a musical experience for all was built by Bouygues Bâtiment Ile-de-France.
Architecture
The Philharmonie de Paris was designed by the architect Jean Nouvel, who saw it as a hill overlooking the La Villette park. The building’s grey shell is adorned with 265,000 aluminium “birds”, and its spectacular mass has been variously likened to a UFO, a spaceship and a temple.


Challenge
The building’s principal technical achievement lies in the exceptional acoustics it offers. Its conch-shaped auditorium ensures a level of listening comfort that stands as an international benchmark. The hall combines two classic forms of symphonic halls. The conductor is only 32 metres from the most distant spectator. Wherever they are sitting, members of the audience are “suspended” in the music. Equipped with two areas of retractable tier seating and a modular stage, the Pierre Boulez hall can adapt to 17 different configurations, ranging from symphonic mode (2,400 seats) to amplified performances (up to 3,700 standing places). Such a degree of flexibility has never been seen before.
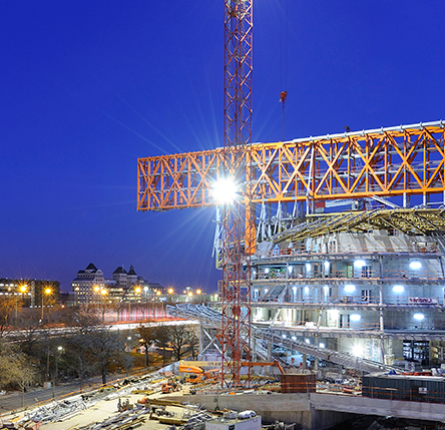

Innovation
To meet the challenge of the Philharmonie’s geometrical complexity, Bouygues Bâtiment Ile-de-France produced a digital model of the project at the very outset, using BIM tool (Building Information Modelling). This is a valuable tool for scheduling works and facilitating communication with the customer. The BIM approach was particularly useful for constructing the roof, which jas a 30% pitch. This element alone required around sixty beams all of different lengths and very heavy prefabricated slabs to be erected at the same time as the walls that had to be adjusted to achieve the slope were being poured.
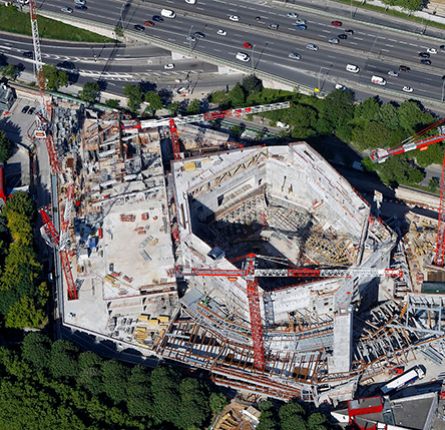

Project
The Philharmonie contains rehearsal rooms and studios, a conference room, exhibition areas and a 1,800 m2 educational area open to the widest variety of users, ranging from babies to adults and young people from underprivileged communities. The complex provides a recreational space looking onto the city where everyone can stroll, drink and eat. The roof of the building, at a height of 37 metres, gives an extraordinary view of a panorama of virtually 360 degrees, and includes a walkway that can be used by the public free of charge, with the capacity for 700 people at once. With 1.1 million visitors annually, and concerts playing to 95% capacity, the Philharmonie de Paris is clearly fulfilling its objective of increasing access to music.
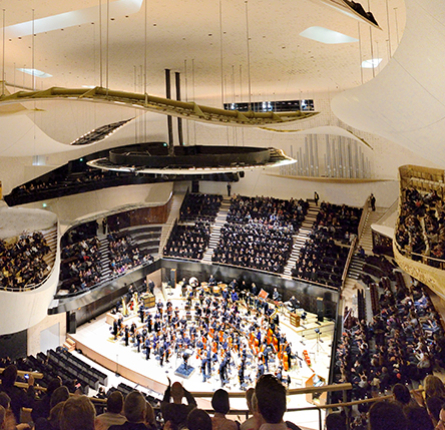

Environment
The Philharmonie is associated with an experimental operation seeking to establish a new set of High Environmental Quality (HQE) standards applying specifically to concert halls. For this reason, the building achieves an extremely high performance on four priority targets: energy, water, maintenance and acoustic comfort. Thanks to the building’s exceptional compactness, it is targeting energy consumption of below 50 kWh/m2/year. At a later stage, 1,000 m² of photovoltaic panels will be incorporated into the envelope of the building. Rainwater is recovered and is used for watering the gardens, cleaning and maintaining the premises and for the sanitation facilities.
