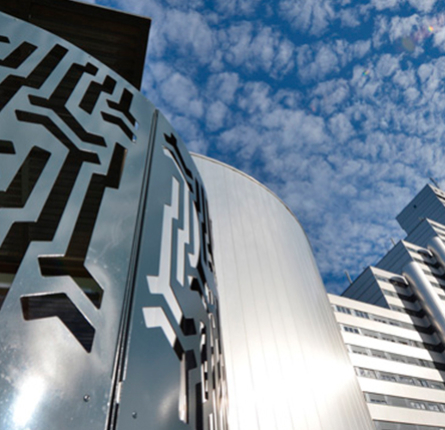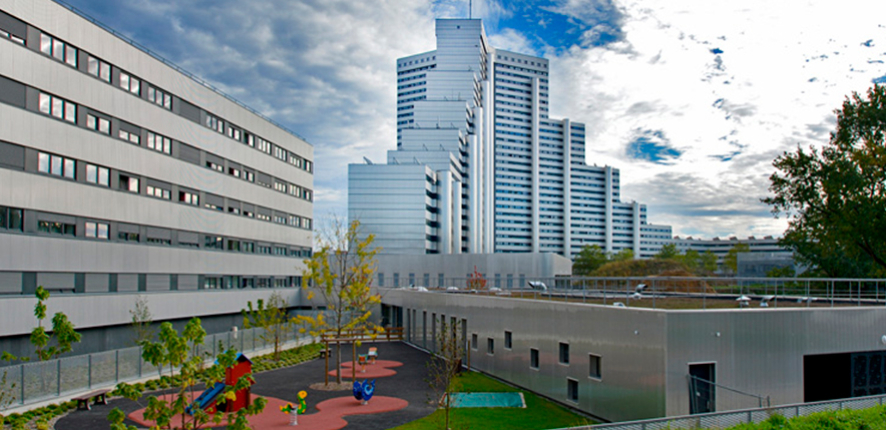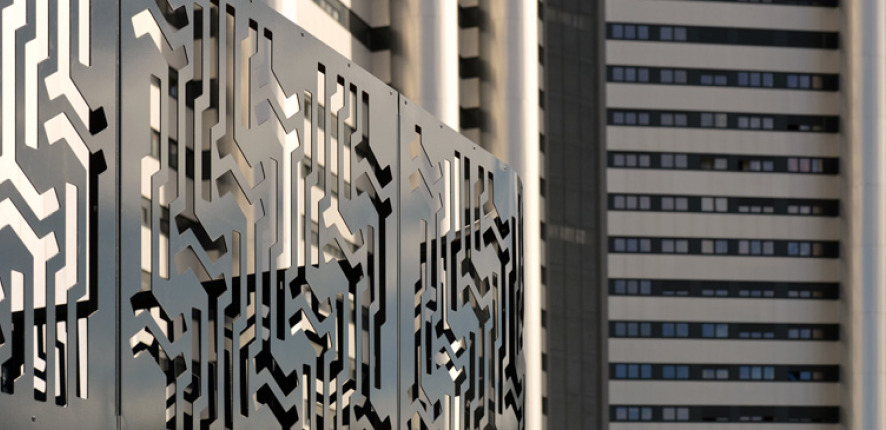Sillon de Bretagne

Sillon de Bretagne
An exceptional refurbishment operationBuilt in the early 1970s, the largest rent-controlled housing complex in western France is now setting out on the second phase of its existence on a totally new footing. The metamorphosis was masterminded by our subsidiary Bouygues Bâtiment Grand Ouest, which carried out the largest refurbishment programme for a building in use ever seen in Europe.

Challenge
This architectural landmark in the outskirts of Nantes constitutes an entire neighbourhood in its own right. It is one kilometre long and 100 metres tall, and incorporates long internal roads, a shopping arcade, a community centre and a day-care centre. To refurbish the Sillon de Bretagne, Group subsidiary Bouygues Bâtiment Grand Ouest (formerly Quille Construction) renovated 580 housing units, redeveloped 6,000 m² of office space, built a number of new public amenities and created a new opening onto a neighbouring park. In point of fact, twelve distinct projects were carried out simultaneously.
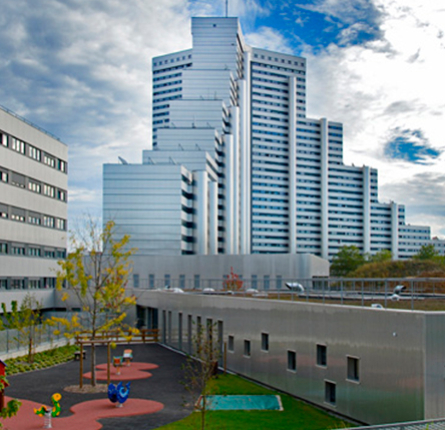

Innovation
Before the works began, a detailed diagnosis was performed to identify the principal qualities of the building. Among its main strengths were the extensiveness of its glazed surfaces, the compactness of the structure and the inertia of the concrete. But the building was also found to have serious weaknesses, particularly poor insulation and water-proofing. These problems were cured by installing new cladding on the building and replacing its 4,000 existing windows with mixed PVC/aluminium double glazing. The use of hoists facilitated work on the facades so that most of it could be done from the outside and noise disturbance could be kept to a minimum.
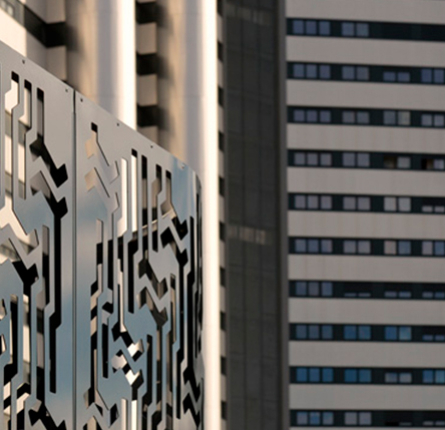

Responsible
Good communication with the occupants played a vital part in successfully completing a project on such a massive scale and in making sure that the project really did meet the needs of the users. The 3,000 people who live and work on the site were therefore central to our concerns. A special guide to the project was produced, for instance, specifying noise levels and which floors would be affected by the noise at each phase of the works. A resident relations manager was available on site to answer occupants’ questions and deal with their concerns, demonstrating solutions with the help of a show flat.
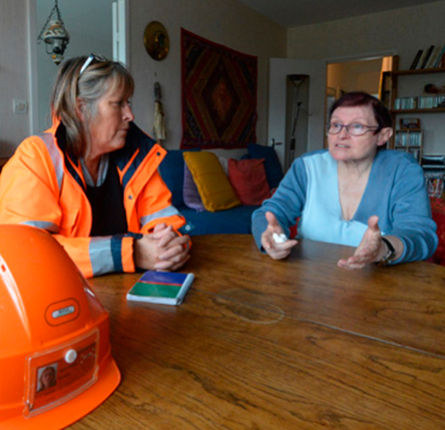

Environment
Sustainability was strongly factored into the modernisation of the Sillon de Bretagne. From the outset, the project had the ambition of achieving certification as a low-energy consumption building, which would result in bringing down rental charges for tenants significantly. To achieve this, the renewal of windows was backed up by the installation of thermostats on all radiators. For domestic hot water, a mixed system was introduced that combines solar energy (800 m² of solar panels were installed, producing 50% of the energy needed) and a gas/oil cogeneration boiler. As a result, energy consumption was divided by three, falling to the level stipulated in standards for brand new low-energy consumption buildings. This was an amazing performance for a renovated building of such a size.
